BY LESA.LORUSSO ON JUNE 13, 2012 IN COMMUNITY, FLORIDA HISTORICAL SOCIETY
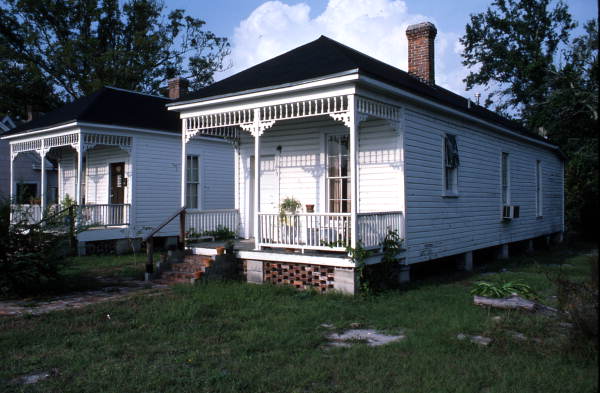
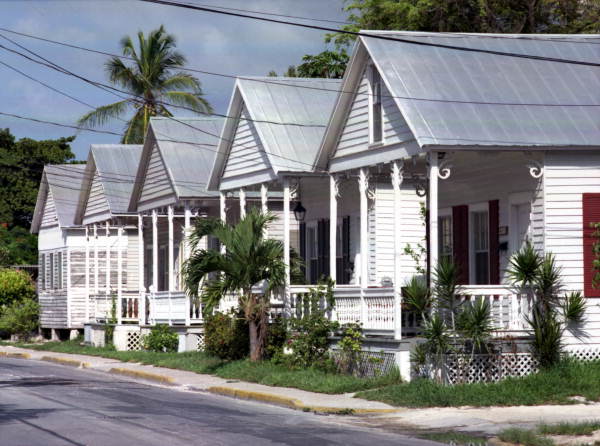
Images above provided by State Archives of FL, FL Memory. Image left by David A. Taylor, Apalachicola, FL. Image right by Dale M. McDonald, Key West, FL.
Some of America’s most interesting forms of architecture have grown out of various vernacular styles, meaning that the concept for the structure originates not from a professionally trained designer, but rather from common citizens. Since the United States is a melting pot of cultures from all over the world, it is fascinating to see how different people blend their structural philosophies into the places they create. Structures can tell us so much about how people think, what they value and how they live. American culture is such a melting pot, in fact, that the origins of certain architectural styles can be forgotten leaving architectural enthusiasts to play the part of the archaeologist as we sift through the visual elements to discern the origins of the vernacular styles. This is the reason that many vernacular styles fascinate me so much, and one style in particular is the Shotgun Style.
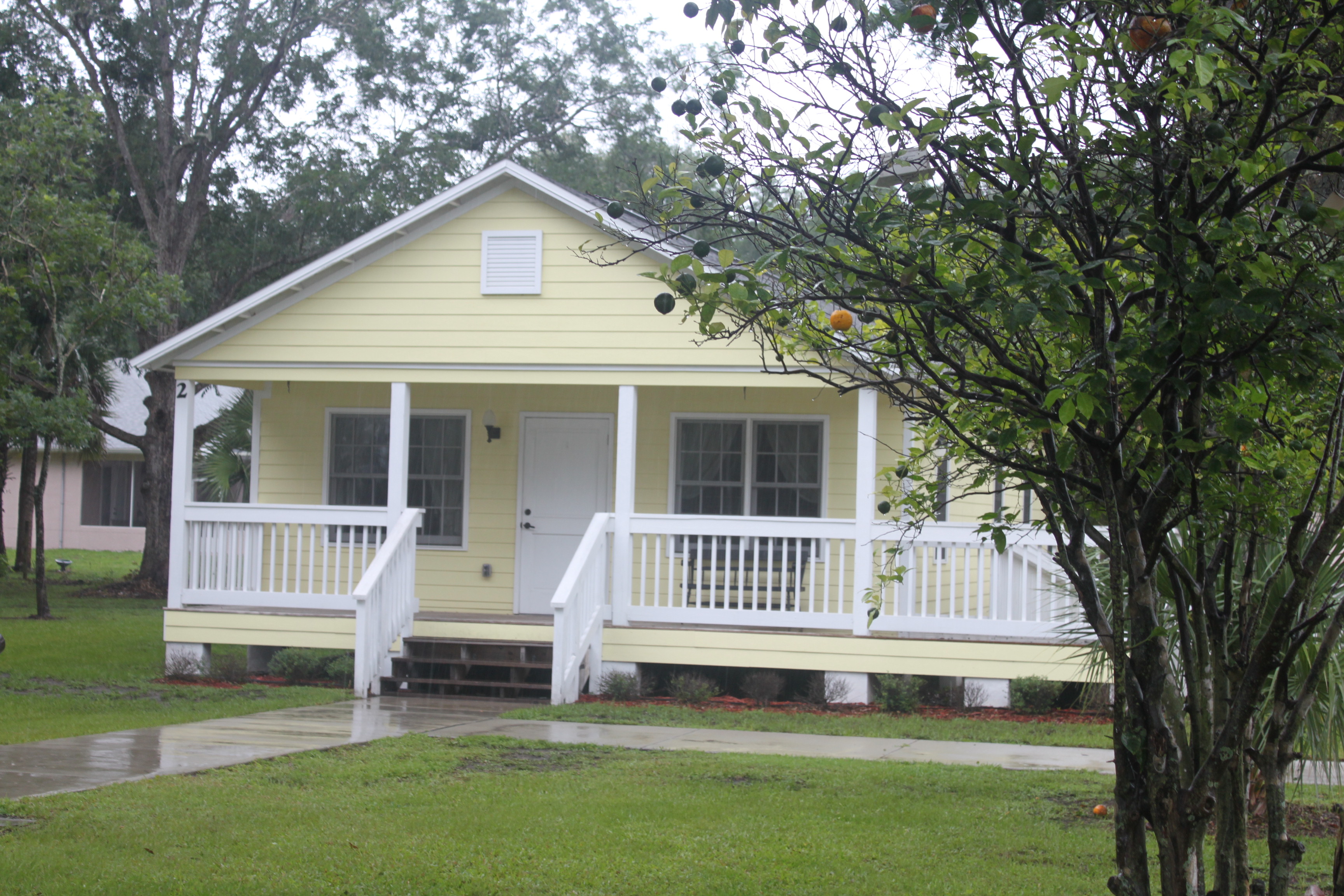

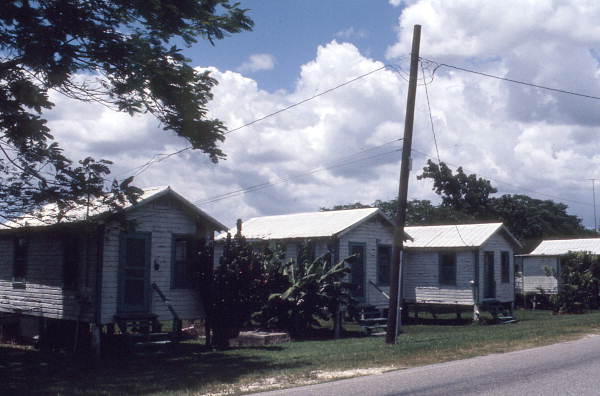
Image at left by Lesa N. Lorusso, Images center and right provided by State Archives of FL
The Shotgun house is a more modest architectural relative of the New York City brownstone structure and the Charleston single house. Similar to the entry in the the brownstone homes seen in the American Northeast, the entry to the Shotgun Style house is typically on one side of the building’s facade with adjacent windows overlooking the street or thoroughfare (1). Built primarily in the rural southern regions of the United States including Florida, Louisiana, Texas, Mississippi, Alabama and Georgia from the late 1800s to the early 1900s, the Shotgun style is a one- or one-and-a-half-story house that is commonly supported on short piers, is typically one room wide and several rooms deep, with all rooms and their doors in a straight line perpendicular to the street. These homes are often built with a narrow gable front with a porch, often with a similar porch at the rear (3).
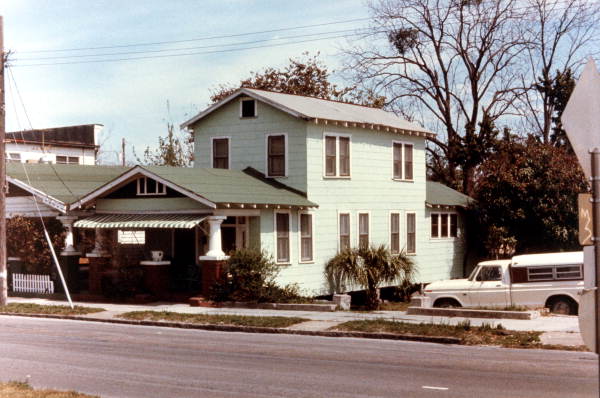 Image from State Archives of FL, FL Memory. Camelback Shotgun home, Tampa, FL. Photographer Dwight DeVane
Image from State Archives of FL, FL Memory. Camelback Shotgun home, Tampa, FL. Photographer Dwight DeVane
There are several variations of this style, including the Double-barrel Shotgun, the Camelback, and the Double Width Shotgun. Double-barrel Shotguns are basically duplexes, or two separate Shotgun houses sharing a single, central wall to allow more houses to be built in an area. The Camelback is a Shotgun with a second story built onto the rear of the house. A Double Width Shotgun is a single structure that’s twice the width of a normal Shotgun (5).
Though the Shotgun Style home is a freestanding structure, it typically will have no windows on the sidewalls. These houses are often built so close together that windows would be impractical for light or ventilation and would severely compromise personal privacy (1). This house type is one room wide, one story tall and several rooms deep (usually three or more) and has its primary entrance in the gable end. Seen throughout the American south as well in certain parts of cities in the northeast it is easy to designate this style as an American vernacular born from urban living and the inherent structural constraints from tight slave quarters and stop right there. The truth, however is far more interesting. In fact, the true origins of this style have a rich history that trace back from New Orleans, Louisiana across the Atlantic Ocean to the western region of the African continent.
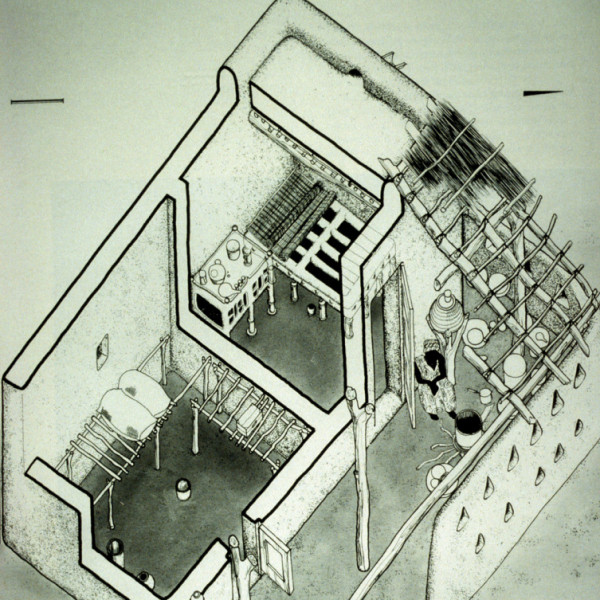
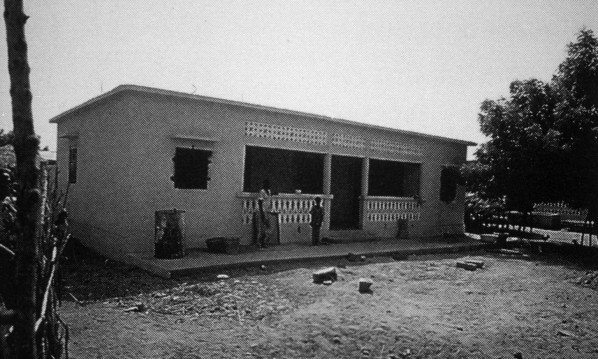 The shotgun house is believed to be an architectural hybrid that developed in the West Indies and entered the United States via New Orleans in the early 19th century (2). Through research I have found that the Yoruba people of West Africa have a word “shogon” which means “God’s House.” It is possible that the enslaved West Africans brought this term, (which could have later morphed into “shotgun”), their close-knit sense of community and intimate style of dwelling to plantations in the West Indies and eventually to America. Images at left from the University of Nebraska Lincoln’s Image and Multimedia Library. Top Image: Section of home in Fulbe Village, Africa. The Fulbe people are located in western Africa, where many slaves taken to the West Indies and America originated. Lower Image: Fulbe Village house. Notice both images use covered front porches and central entryways seen in the American Shotgun Style.
The shotgun house is believed to be an architectural hybrid that developed in the West Indies and entered the United States via New Orleans in the early 19th century (2). Through research I have found that the Yoruba people of West Africa have a word “shogon” which means “God’s House.” It is possible that the enslaved West Africans brought this term, (which could have later morphed into “shotgun”), their close-knit sense of community and intimate style of dwelling to plantations in the West Indies and eventually to America. Images at left from the University of Nebraska Lincoln’s Image and Multimedia Library. Top Image: Section of home in Fulbe Village, Africa. The Fulbe people are located in western Africa, where many slaves taken to the West Indies and America originated. Lower Image: Fulbe Village house. Notice both images use covered front porches and central entryways seen in the American Shotgun Style.
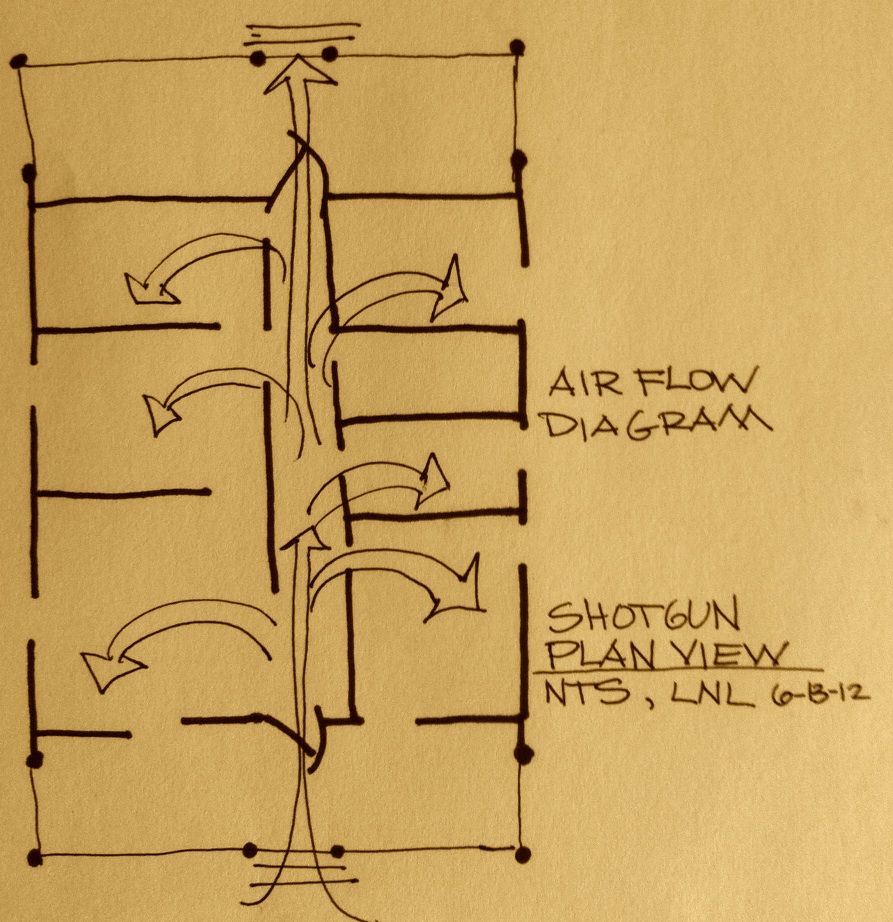
Long before mechanized air conditioning, homes built in the Shotgun Style take advantage of natural breezes that are circulated through the home via the central corridor or passageway created by opening the front a back door. This identifying feature is often given credit for the styles name since a bullet fired from the front door would travel unobstructed through the home and out the back door (4). Image by Lesa Lorusso
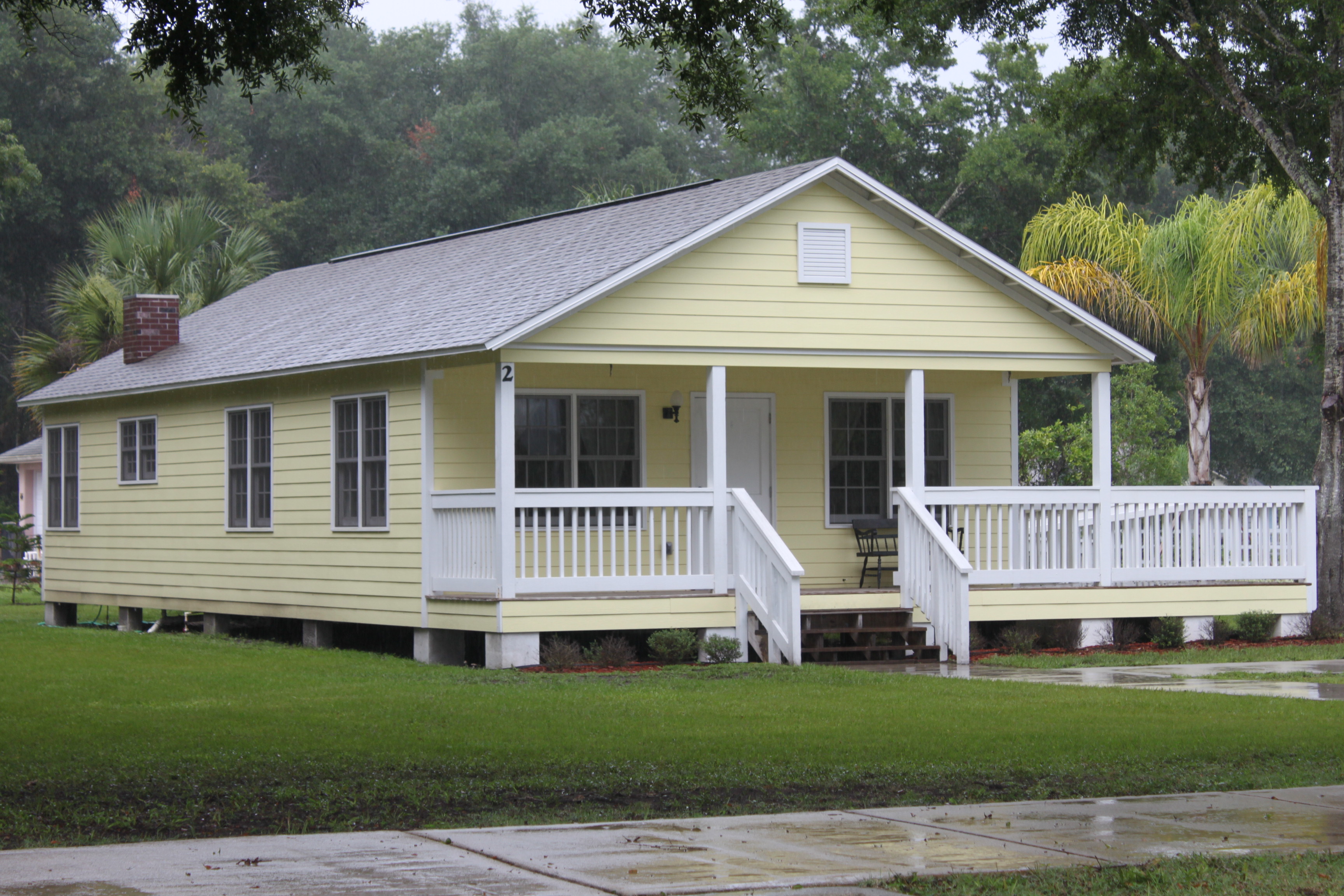
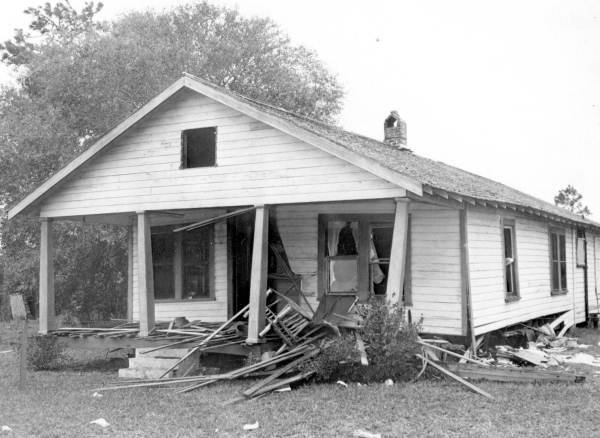 Image on left by Lesa Lorusso, Image on right from State Archives of FL, FL Memory
Image on left by Lesa Lorusso, Image on right from State Archives of FL, FL Memory
Nestled on 12 acres of old orange groves in Mims, Florida stands an example of the uniquely African American Vernacular style. Located on the property of the Harry T. & Harriette V. Moore Memorial Park & Cultural Center, this home is a replica of the home shared by American Civil Rights leaders Harry and Harriette Moore and serves today as a teaching tool to visitors of the complex. Harry T. Moore was organizer, president and state coordinator of the Florida branch of the NAACP. Moore and his wife Henrietta were educators and champions for racial equality. They were killed in a bombing at their home on Christmas Eve 1951. Although the original structure was destroyed in 1951 when a bomb beneath their bedroom floor destroyed the Moore’s home, a historically accurate replica has been rebuilt and tours are provided by knowledgeable docents.
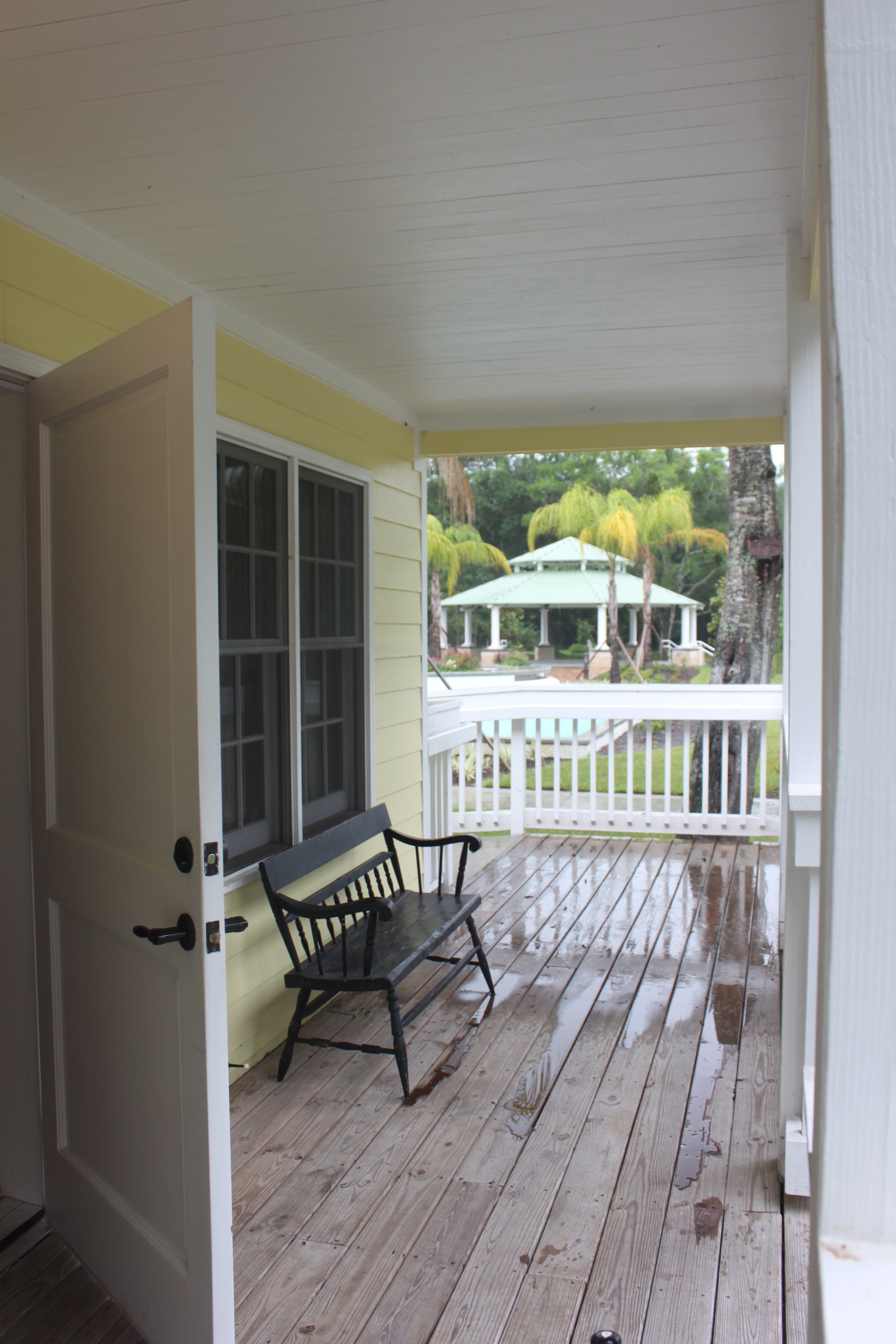
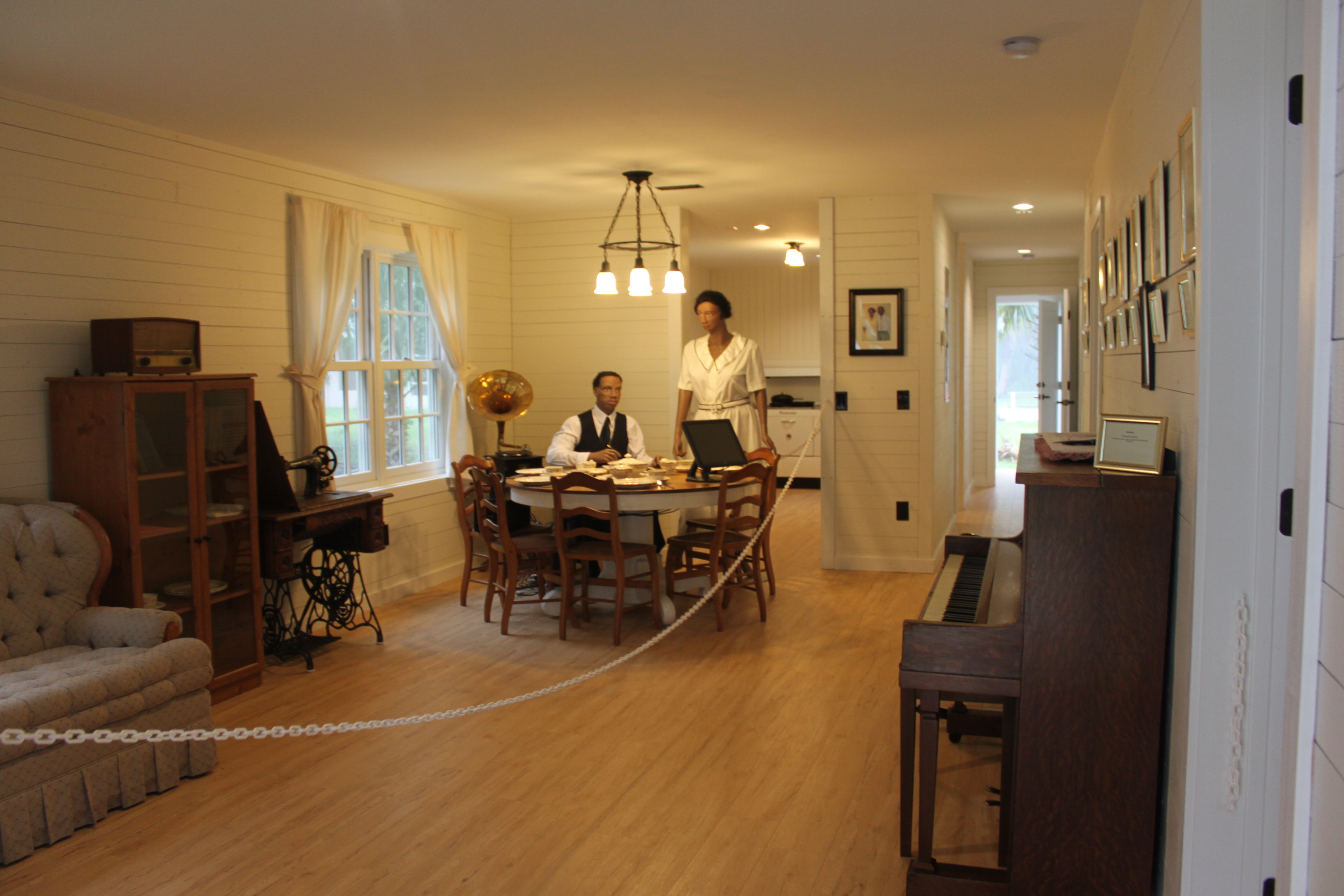 Images on left and right by Lesa Lorusso
Images on left and right by Lesa Lorusso
Like so many vernacular styles, Moore Home replica in Mims, FL is a Shotgun Style home with uniquely Floridian features including yellow body color and white trim. The featured front porch is an integral element of the American Shotgun Style and is a visual connection to the West African origins of the style that favors the intimacy of communal living.

 Images by Lesa Lorusso
Images by Lesa Lorusso
Within the Moore Home replica, visitors will find an interior lovingly furnished with personal items from the Moore family and is accurately equipped according to the time frame that the Moore’s occupied the home.
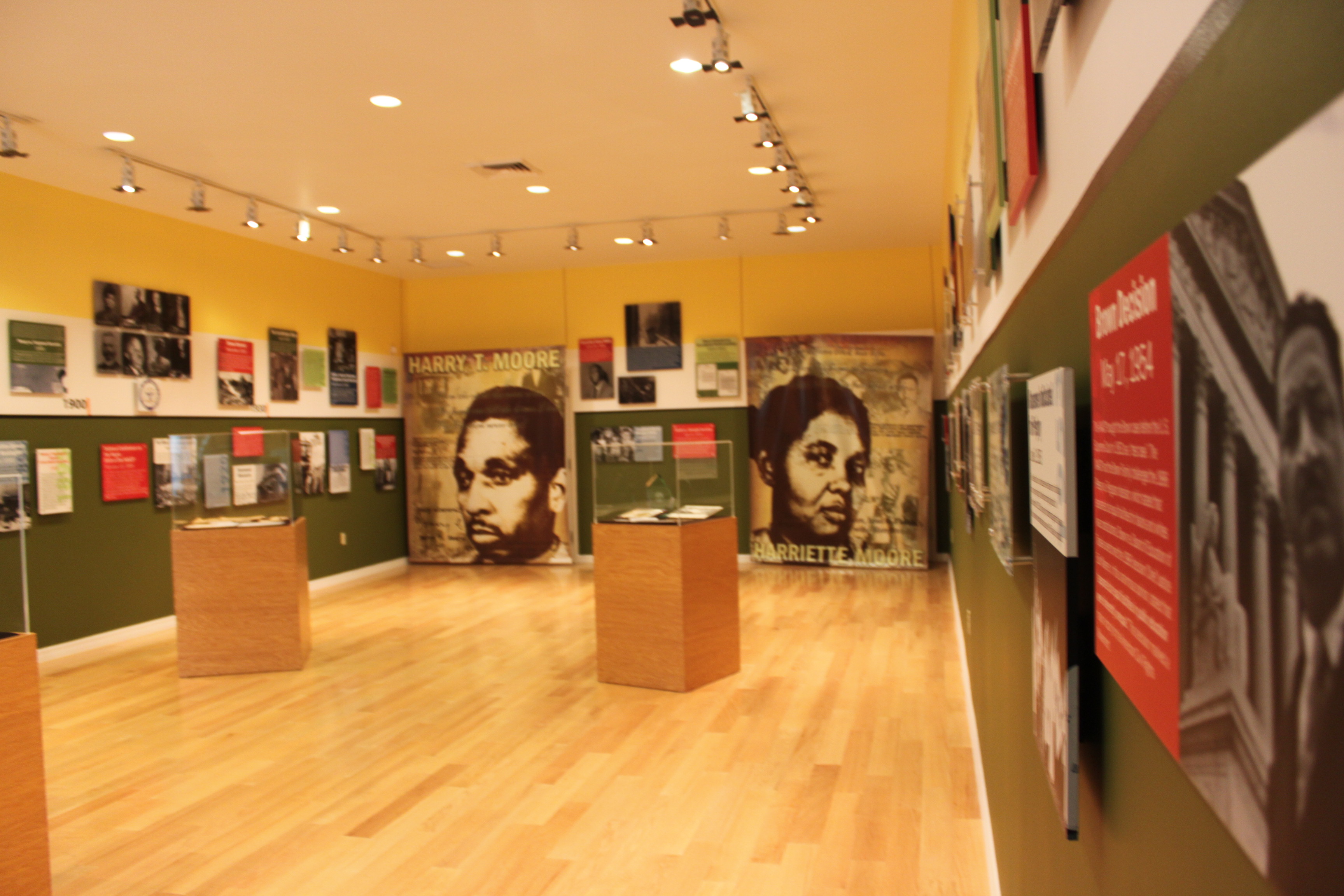

In addition to the replica of the Moore Family residence, the site also houses a welcome center that contains an interactive timeline of African American history, park grounds, contemplative reflecting pools with a gazebo and beautiful orange trees original to the site. It is a unique and enriching complex run by dedicated docents and knowledgeable staff of the Brevard County department of Parks and Recreation. For more information on Harry and Harriette Moore visit www.brevardparks.com/hthvm. Images by Lesa Lorusso
- Jim Kemp. American Vernacular: Regional Influence in Architecture and Interior Design. Washington, D.C.: The American Institute of Architects Press, 1990. p86.
- John Michael Vlach. “Afro-Americans.” America’s Architectural Roots, Ethnic Groups that Built America. Washington, D.C.: The Preservation Press: National Trust for Historic Preservation, 1986. p43.
- shotgun house. (2006). In Dictionary of Architecture and Construction. Retrieved from http://www.credoreference.com/entry/mhbuilding/shotgun_house
- Christine Brun. (2010, August 4). Shotgun House. Creators Syndicate, Retrieved June 13, 2012, from ProQuest Newsstand. (Document ID: 2100865341).
- http://www.casasugar.com/Architecture-Styles-Shotgun-House-1017383
- http://www.gnocdc.org/tertiary/shotgun.html
- www.brevardparks.com/hthvm