BY LESA.LORUSSO ON JUNE 22, 2012 IN FLORIDA HISTORICAL SOCIETY
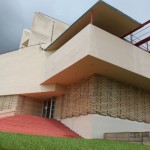
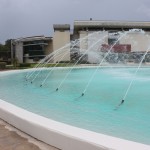
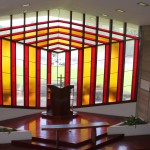
Photos by Lesa N. Lorusso. Left: Annie Pfeiffer Chapel, Center: Water Dome, Right: William H. Danforth Chapel
Arguably America’s most famous architect, Frank Lloyd Wright is well known for his architectural contributions in the northern and northwestern regions of the United States. This famous designer’s name conjures iconic images of the Kaufmann Residence in Pennsylvania known as Fallingwater and the Guggenheim museum in New York City, but what about his momentous contributions in the sunny state of Florida? Its hard to imagine this iconic architect reclining on a tourist strewn beach in the Sunshine State, but he did in fact design a stunning college campus in heart of Florida which has been recently designated a National Historic Landmark by the National Park Service. The beautiful campus was named the “Child of the Sun” by Wright and comprises most of the buildings of the Florida Southern College’s Lakeland campus. It remains the world’s largest single-site collection of structures designed by Frank Lloyd Wright and interestingly, shares a history with the famous Fallingwater residence (1).
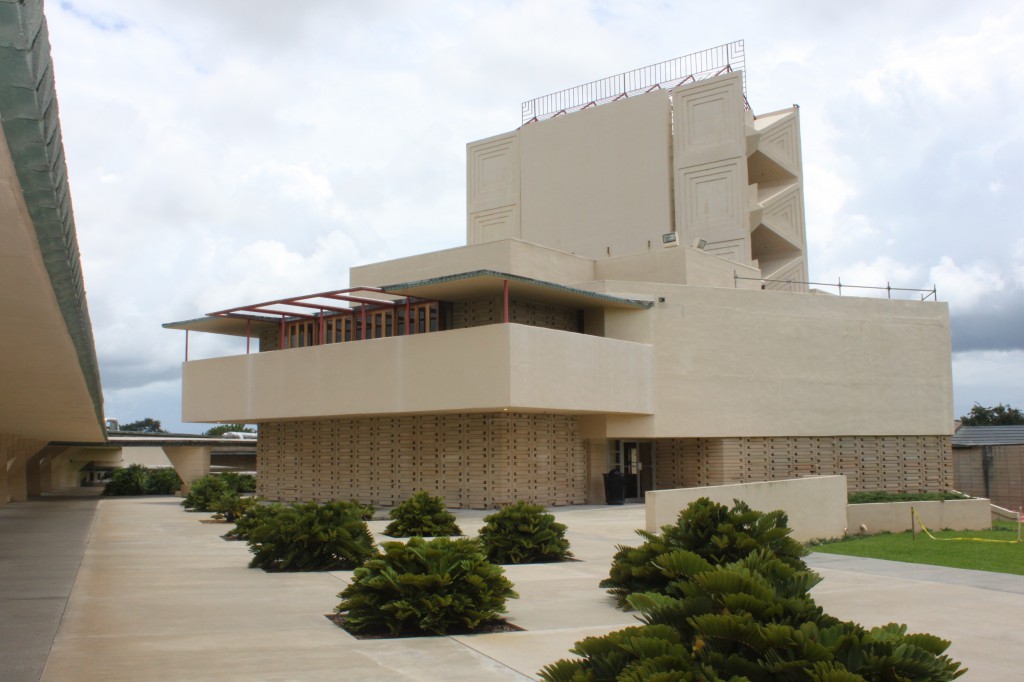 Photo by Lesa N. Lorusso. View of Annie Pfeiffer Chapel
Photo by Lesa N. Lorusso. View of Annie Pfeiffer Chapel
So, how did a world-renowned architect come to design a small southern college’s campus? As with so many things in life, timing made all the difference in this unique situation. In 1932 America was in the midst of the Great Depression and Wright, at the age of 65 was on what seemed to be the downward slope of his success. Desiring to resurrect his illustrious career and national reputation, Wright founded the Taliesin Fellowship as a school of architecture at his home in Spring Green, Wisconsin and designed the Fallingwater residence in 1936 for the Kaufmann family. Fallingwater earned him national publicity with a cover spread on Time Life Magazine, which caught the eye of Florida Southern College’s president Dr. Spivey in Lakeland, FL (3). Herein lies the recipe for a momentous 20 year collaboration: Florida Southern College sought to make its campus a national showpiece and Frank Lloyd Wright wanted a signature project to boost his career back into orbit. Appealing to the famous architect’s infamous ego, Dr. Spivey sent a cable to Wright that read: “Desire conference with you concerning plans for great education temple in Florida”. Wright obviously found himself with an offer he couldn’t refuse.
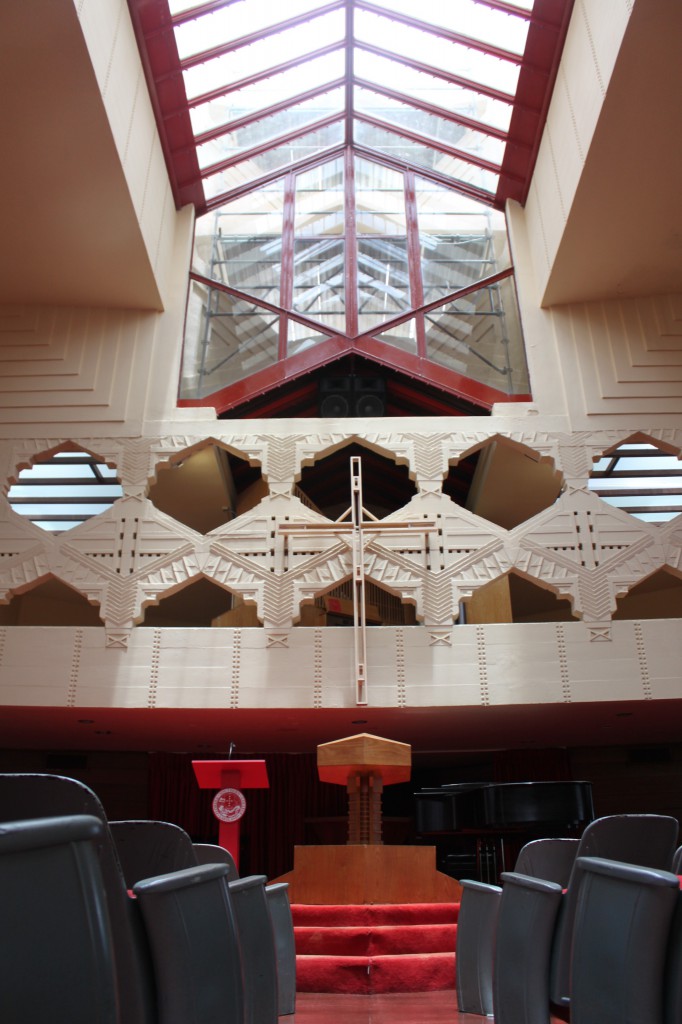
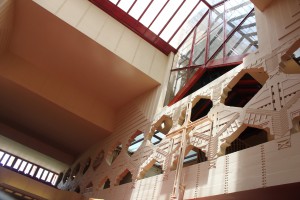
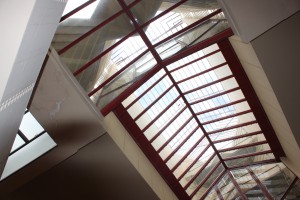
Photos by Lesa N. Lorusso, Interior views of of Annie Pfeiffer Chapel
Wright visited the small Methodist campus and inspected the site, which included a 30-acre citrus grove filled with more than 1,000 trees. The site sloped gently down to Lake Hollingsworth, dropping about 80 feet in one third of a mile and Wright was thrilled with the topography (2). The architect seeking to re-energize his career and a college president seeking to make his campus a renowned designation thus collaborated in the midst of the Great Depression, using student labor and local materials to create this uniquely beautiful campus.
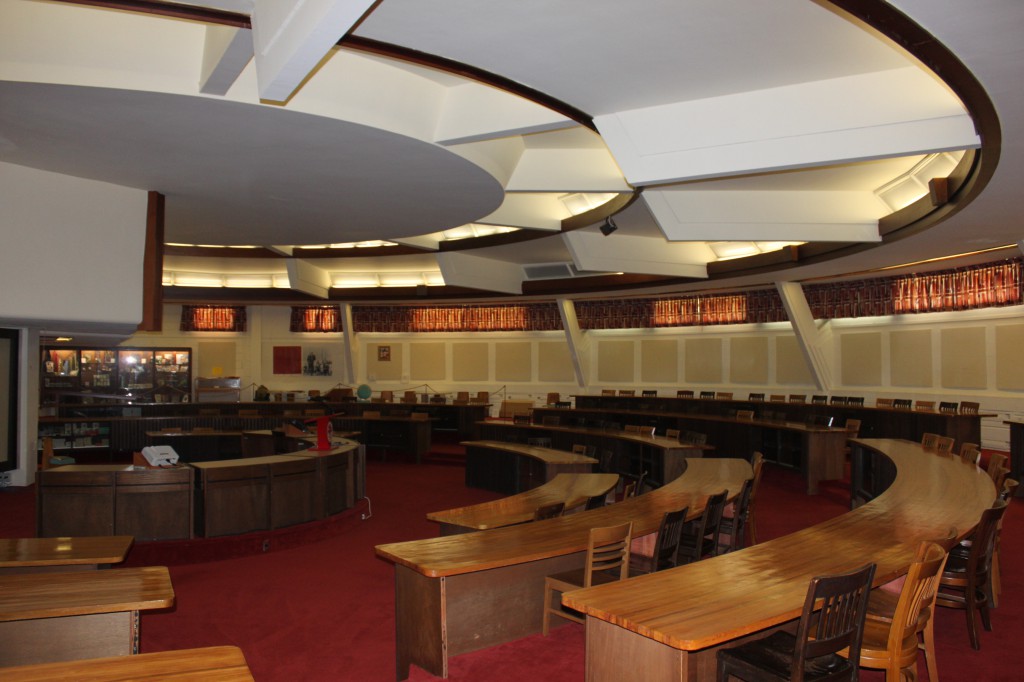 Photo by Lesa N. Lorusso.
Photo by Lesa N. Lorusso.
Wright’s conceptual name for the campus he designed for Florida Southern was “A Child of the Sun” where he sought to “bring God’s outdoors into man’s indoors.” Radiating lines and circular shapes throughout the structures on campus echo Wright’s abstract concept as seen in the ceiling of the E.T. Roux Library. Completed in 1945 this building has undergone extensive modifications over the years to accommodate the needs of the growing university and the interior bears little resemblance to the original design. Today this building is no longer used as the college’s library and instead houses the Frank Lloyd Wright Visitor Center, Esplanade Gift Shop and administrative offices. Preservationists are hopeful that with adequate funding this building will someday be restored to its original beauty, as much of the other buildings on campus have been.
 Photo by Lesa N. Lorusso
Photo by Lesa N. Lorusso
Wright worked closely with the natural slope and terrain of the citrus grove strewn landscape using local materials and organizing a master layout that was sensitive to the land’s natural characteristics. A low-rising cantilevered esplanade extends 1.5 miles between most buildings on campus and was built between 1940-1958. The column supports are abstract representations of orange trees with weathered decorative stamped copper trim. The original plan included an integrated complex comprised of eighteen separate buildings that included a chapel, library, administration building, music building, industrial arts building, science and cosmography building, art gallery with studio workshops, seminar buildings and faculty houses. Each building was designed to be unique while intended to blend into an integrated and cohesive whole.
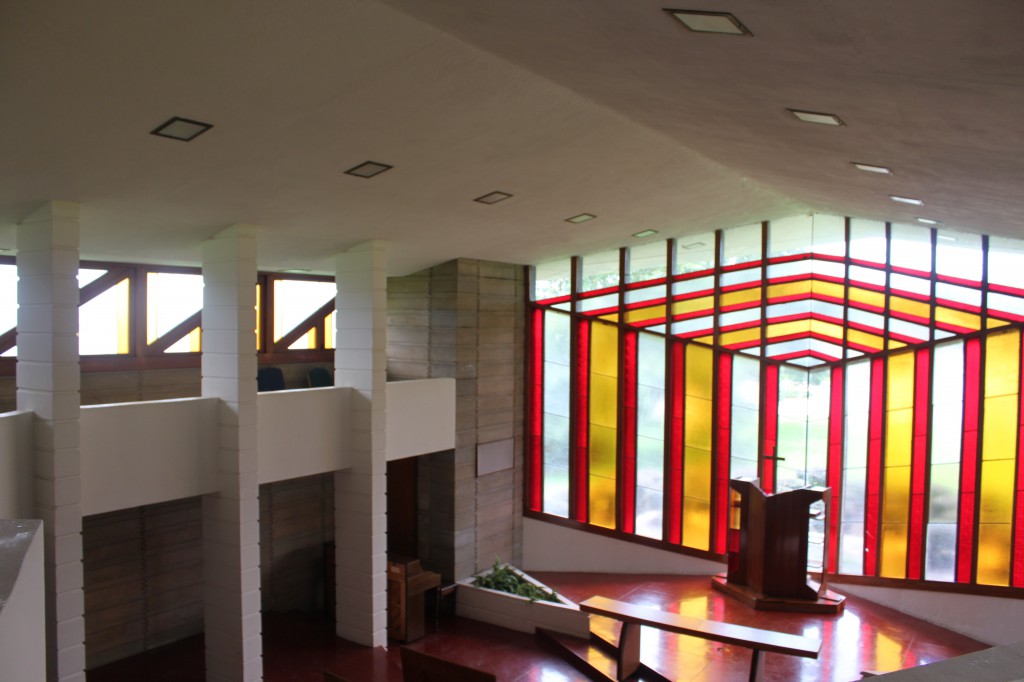 Photo by Lesa N. Lorusso.
Photo by Lesa N. Lorusso.
Frank Lloyd Wright believed this project to be the “crowning event of [his] career, a shrine to both idealism and religion” and in the end said that he was “charmed with the buildings (2).” I would have to agree with Mr. Wright. As I walked through the campus on a wonderful docent-led tour I was grateful for the patience of the tour guide as I continually stopped to take pictures and stand in awe of my surroundings. Everywhere I turned I found myself in the midst of picturesque vistas and photogenic arrays of Wright’s signature dramatic use of lines.
Photo by Lesa N. Lorusso.Wright strove to create a uniquely American architectural aesthetic in his work and each Wright designed building at Florida Southern College was to me breathtakingly original. Walking through the campus and into each building for me held the same exciting feeling of discovery I felt as I toured the ruined temple complex of Chichen-Itza in Mexico. Each building held its own architectural elements of surprise including hand poured and carefully crafted artisan blocks, colorful hand blown glass block inserts, and dramatic angles and passageways. Touring Wright’s campus feels like walking through the iconic architect’s imagination and seeing his creative vision come to life.
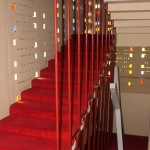
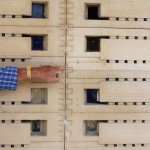
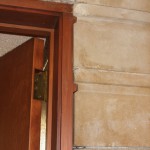
Photos by Lesa N. Lorusso. Left: suspended stairway in Danforth Chapel, Center: Glass block inserts, Right: Wooden door frame carved to match the hand made blocks.
Click Here For more information on the Frank Lloyd Wright designed campus at Florida Southern College in Lakeland, FL
- Galbraith, Nora, MacDonald Randall, Rogers, James. Images of America The Buildings of Frank Lloyd Wright at Florida Southern College. Arcadia Publishing, Charleston, SC. 2007.
- Frank Lloyd Wright Quarterly. Summer 2001 Vol 12 No 3. Florida Southern College: A Child of the Sun
- Florida Southern College Docent tour, Wed June 20, 2012.