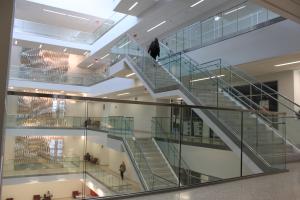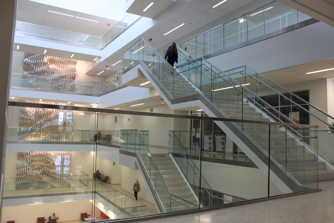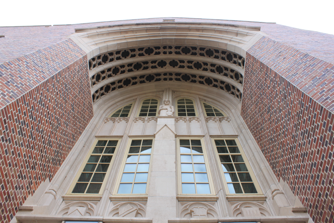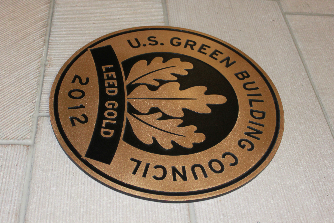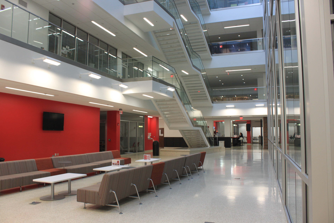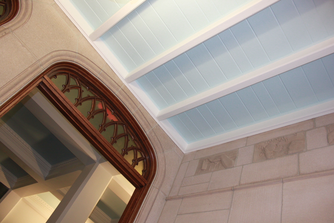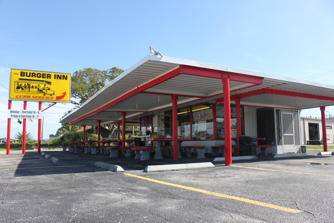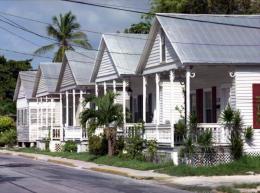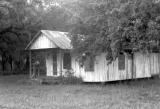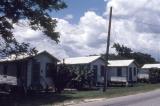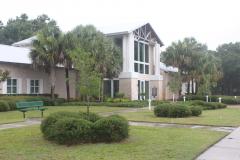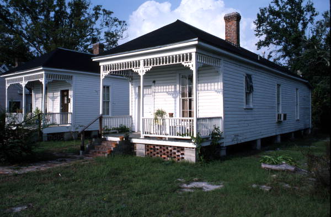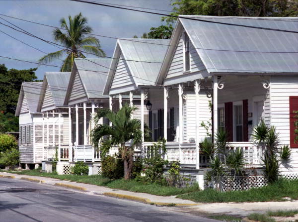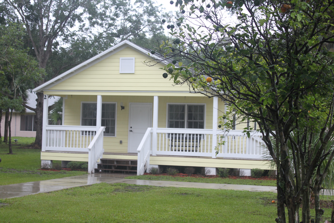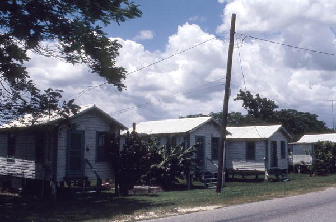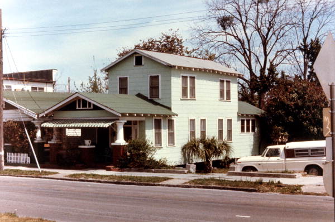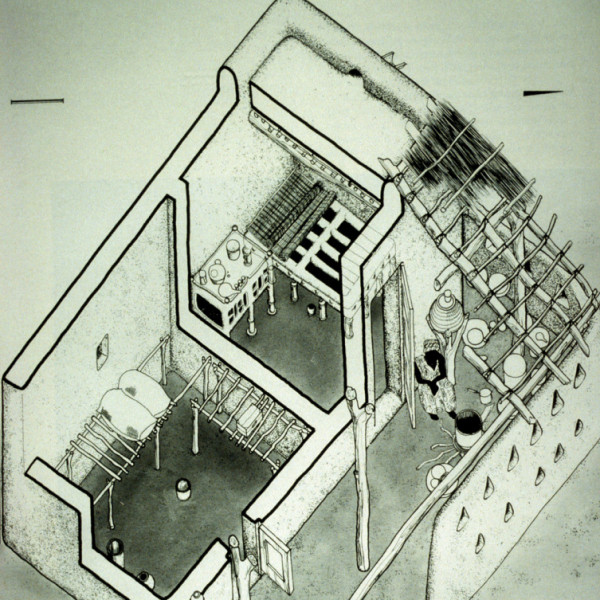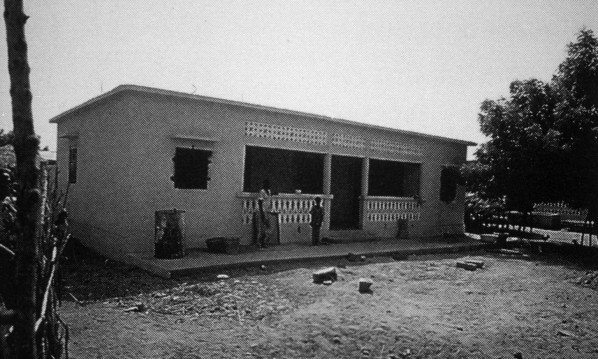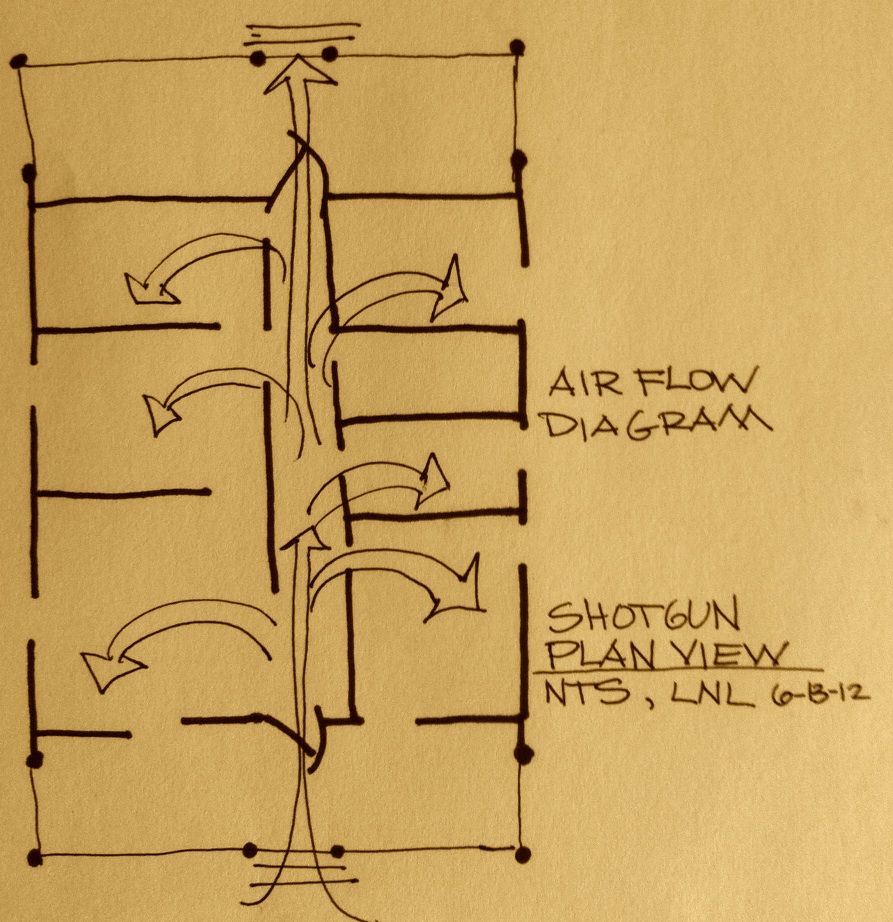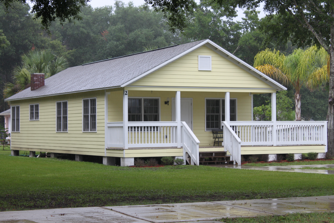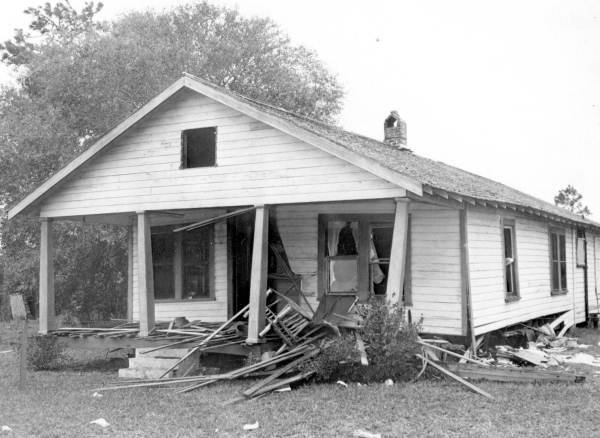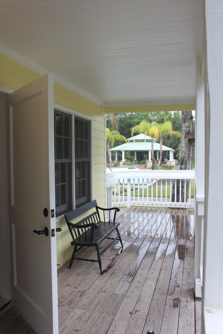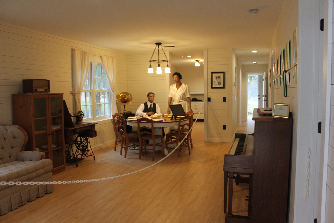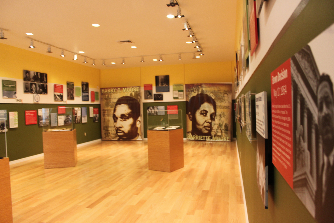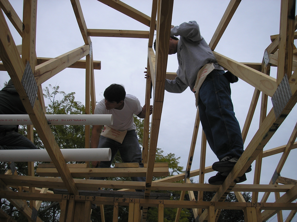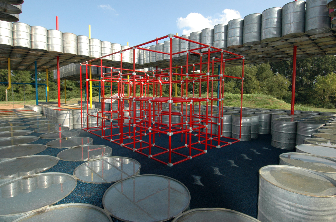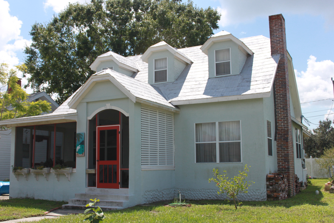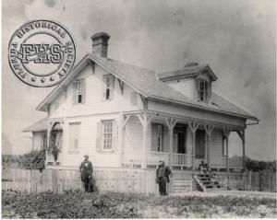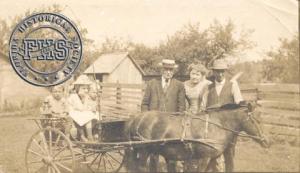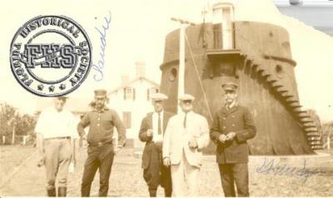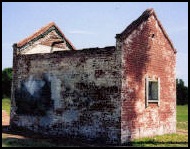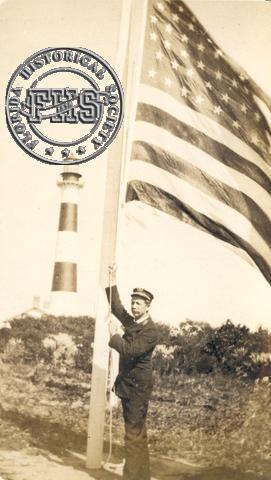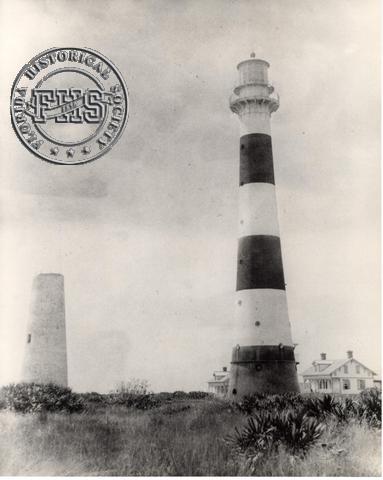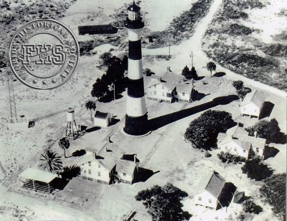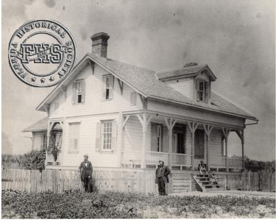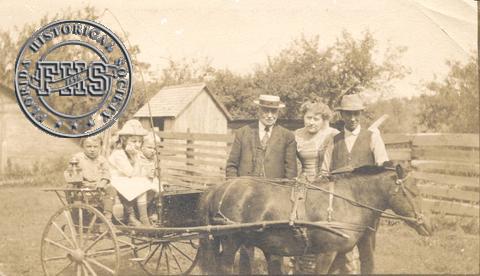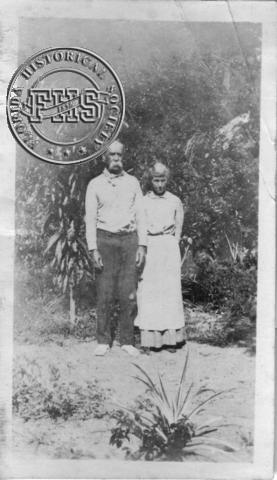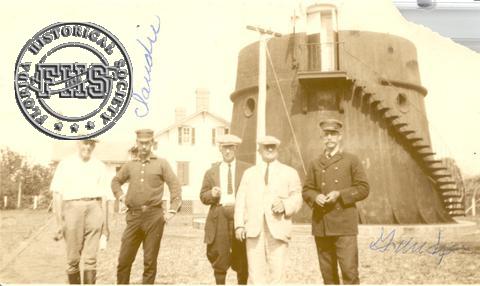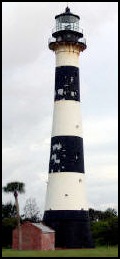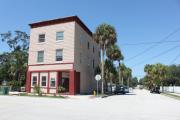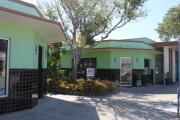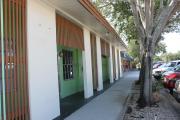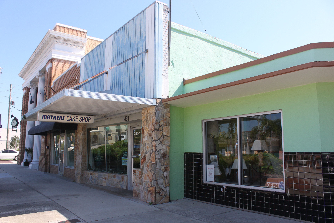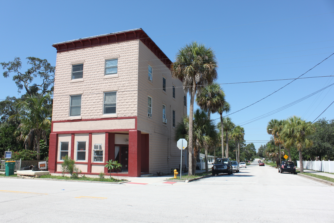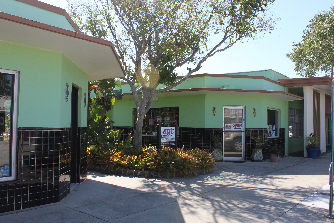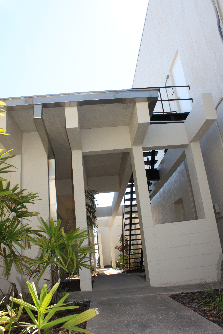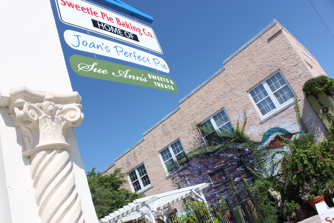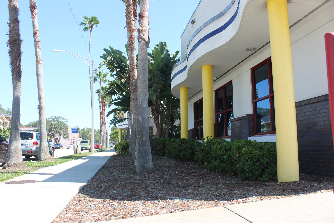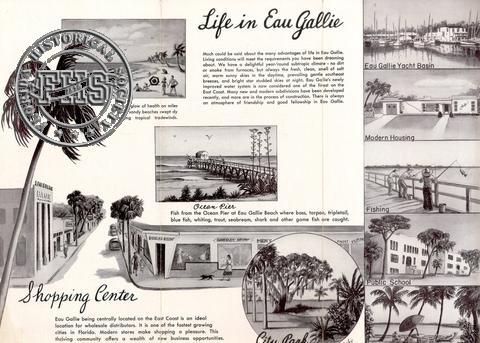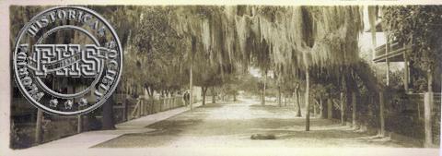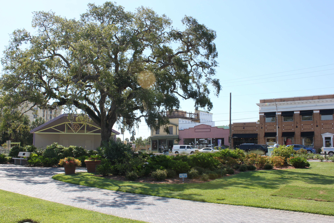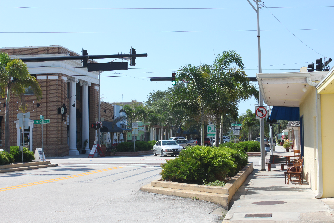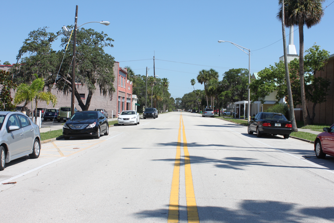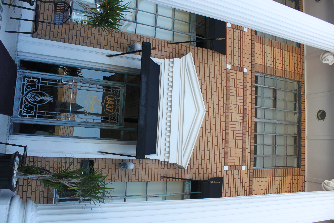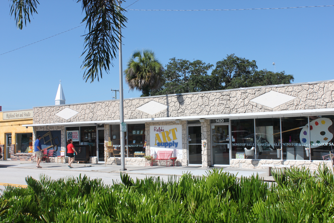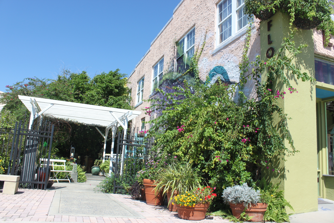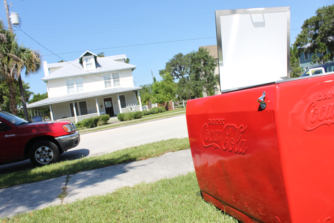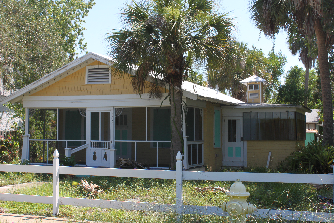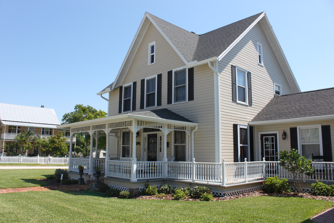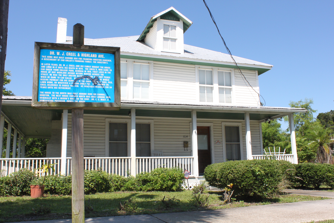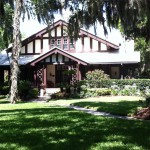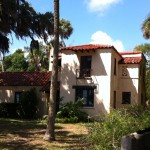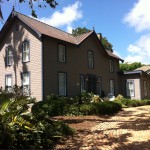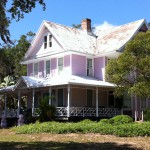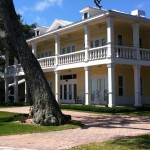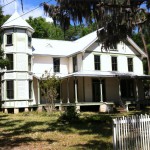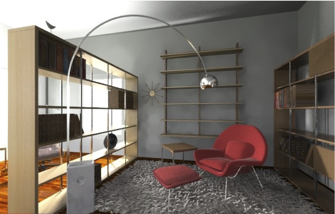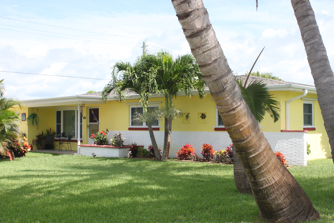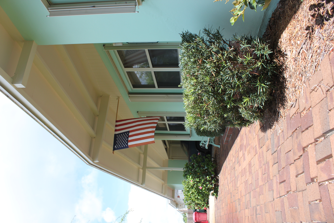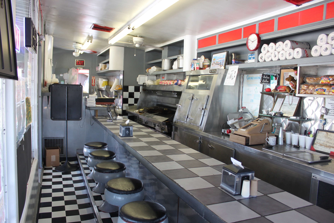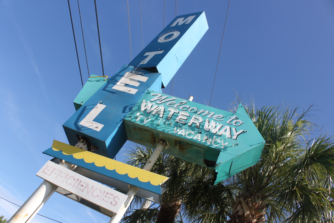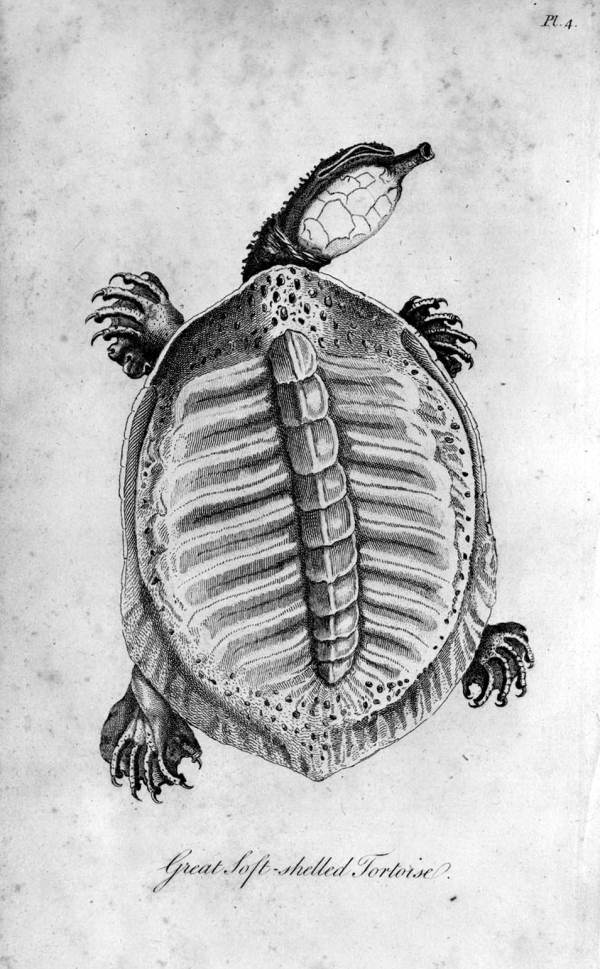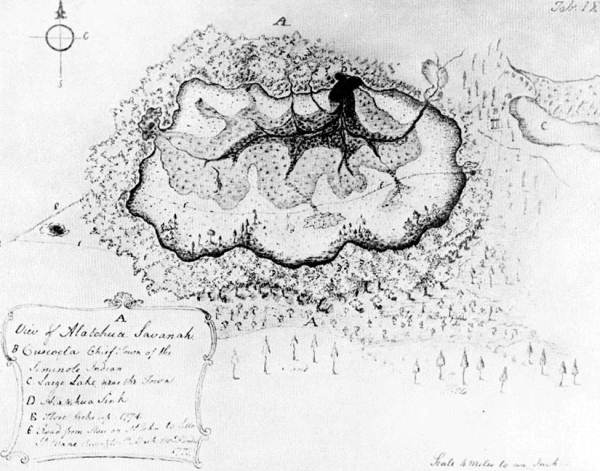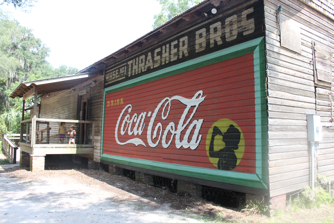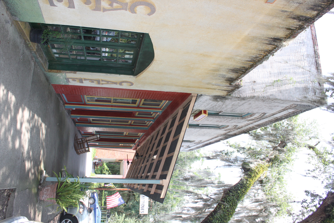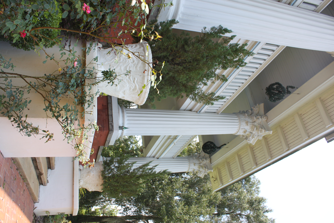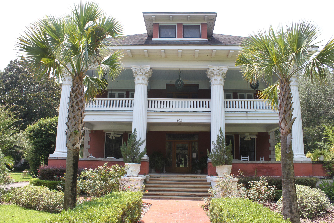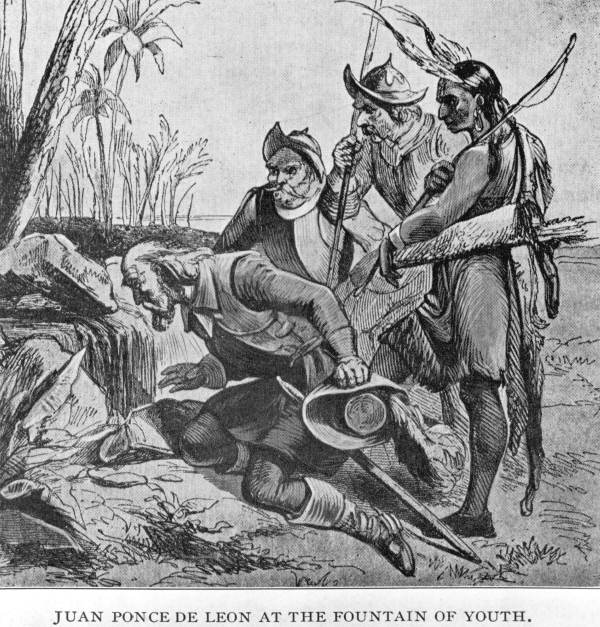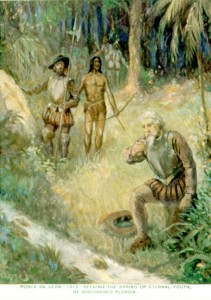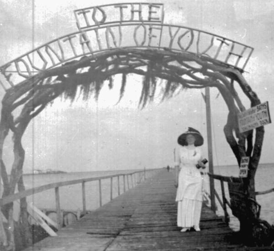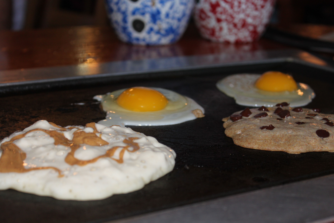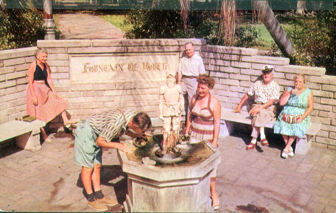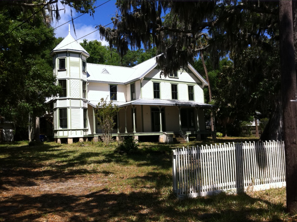FHS Blogs
Preservation Blog
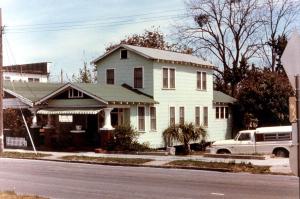
The purpose of this blog is to highlight architectural preservation efforts throughout the state and Florida. According to the National Trust for Historic Preservation, historic preservation is the protection of historic structures and properties.
It is an accepted practice of local governments acting in public interest to preserve historic heritage in its built environment. By its very nature, historic preservation is also a tangible form of recycling and embodies the heart of sustainability which is defined as an initiative that “meets the needs of the present without compromising the ability of future generations to meet their own needs” (World Commission on Environment and Development, 1987, p. 43). Green design, on the other hand, is defined by the Green Design Education Initiative (2003) as a principle that “implies an interest in design that protects people’s health and well-being.” Both Sustainability and Green design efforts will also be highlighted in this blog as they relate to historic architectural preservation.
Actively Redesigning Historic Structures
BY LESA.LORUSSO ON MARCH 28, 2013 IN FLORIDA HISTORICAL SOCIETY
The William Johnston Building at the Florida State University, Photo by Lesa N. Lorusso
“Active Design” is a term used to describe the trend of interior designers and architects taking an active role in combating obesity. By using the design of interiors, streets and neighborhoods to increase opportunities for physical activity, design professionals can directly influence the health of their clients. In a recent article in the American Society for Interior Designers’ publication ASID Icon, Rebecca A. Clay writes about the dangers of sedentary environments and the important role that many designers are now playing to help find a solution to America’s “growing” problem. Clay states “the real goal of active design is not to make exercise more convenient for those who already do it but to increase everyone’s activity level. Putting stairways front and center is one key approach, by making stairways more visually and aesthetically appealing.” In fact, the Center for Disease Control and Prevention estimates that almost 38% of American adults and 17% of children are obese. A major factor in our nation’s obesity epidemic is known as the “sitting disease,” which contributes to various health consequences associated with sitting too long and too often. The animators of Disney’s “Wall-E” didn’t provide such a far-fetched vision of Americans, as we’d like to think. A 2012 study published in BMJ Open stated that sedentary behavior is on the same level of smoking as a risk factor that can eliminate as much as two years off of average life expectancy. As designers we can and should be taking these statistics seriously.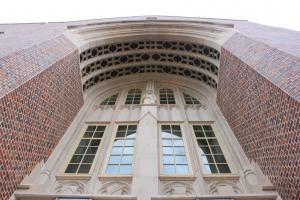
Images at left: Exterior of William Johnston Building at the Florida State University, Gold LEED plaque, Interior view of Johnston Building Atrium, Photos by Lesa N. Lorusso
Our concepts should be designed to encourage 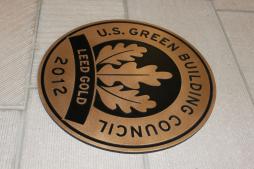
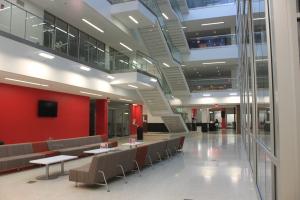 not only visual but active physical movement. So, how is this done? Clays article provides insight on several options, many easily achievable. One minor change is to include signage that says “burn calories, not electricity” near elevators which has been shown to a 50% increase in people taking the stairs. Also, planning for facilities that support exercise like showers and bike storage areas. Furniture can play an important role as well. Shoe designer Martin Keen has designed the new Locus workstation that allows users to work while poised halfway between standing and sitting, which is a posture that encourages the body to remain active. One of the most architecturally impressive ways to encourage activity within a building involves the staircase. As we often find in historic preservation, the past is most definitely prologue with regards to stairways. Many historic structures boast elaborate exterior entrance stairs and or give multi level stairways top billing once within a space. Traveling through a building was once treated as a significant part of the overall experience and not merely a means of egress. Designers should take notes from the stately brick and wrought iron matrons still standing in many cities across the US. In keeping with the initiatives of Active Design, stairs and egress ways should no longer be elusive and dark with low light and dull materials, and should instead be converted back into the awe inspiring sculptural centerpieces they once were. As we design interiors, we should seek to provide a visually enticing alternative to the elevator and escalator. Our culture today is fed technology intravenously through our smartphones and is accosted by a continual digital barrage of imagery. We should acknowledge that our clients are driven, now more than ever, by intense visual stimulation and persuade users into physical activity by heeding the advice from our historical examples and bring stairways front and center once again.
not only visual but active physical movement. So, how is this done? Clays article provides insight on several options, many easily achievable. One minor change is to include signage that says “burn calories, not electricity” near elevators which has been shown to a 50% increase in people taking the stairs. Also, planning for facilities that support exercise like showers and bike storage areas. Furniture can play an important role as well. Shoe designer Martin Keen has designed the new Locus workstation that allows users to work while poised halfway between standing and sitting, which is a posture that encourages the body to remain active. One of the most architecturally impressive ways to encourage activity within a building involves the staircase. As we often find in historic preservation, the past is most definitely prologue with regards to stairways. Many historic structures boast elaborate exterior entrance stairs and or give multi level stairways top billing once within a space. Traveling through a building was once treated as a significant part of the overall experience and not merely a means of egress. Designers should take notes from the stately brick and wrought iron matrons still standing in many cities across the US. In keeping with the initiatives of Active Design, stairs and egress ways should no longer be elusive and dark with low light and dull materials, and should instead be converted back into the awe inspiring sculptural centerpieces they once were. As we design interiors, we should seek to provide a visually enticing alternative to the elevator and escalator. Our culture today is fed technology intravenously through our smartphones and is accosted by a continual digital barrage of imagery. We should acknowledge that our clients are driven, now more than ever, by intense visual stimulation and persuade users into physical activity by heeding the advice from our historical examples and bring stairways front and center once again.
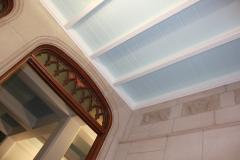 The William Johnston Building at the Florida State University campus is an excellent example of Active Design. Upon walking into the early twentieth century brick building and through a dimly lit foyer, visitors are welcomed by a surprisingly vivacious multistory atrium accentuated by metal and glass and sculptural staircases. The building houses the College of Visual Arts, Theater and Dance, the College of Human Sciences, College of Communication and Information and the Division of Undergraduate Studies. It was recently renovated by architects Gould Evans Associates and H2 Engineering, who worked together to meet the standards of the Architecture 2030 Challenge and sought to build a “carbon neutral” structure. The east facing original section of the building was built in 1913 and the west facing, newly renovated section, originally opened in 1939. The entire Johnston Building was known for many years as the Dining Hall because it housed the bakery, creamery, cannery and dining halls. In the 1980’s the building was named after William H. Johnston, an hotelier from Jacksonville, Florida. During the most recent renovation of the 1939 section of the building, many of the historic interior finishes were preserved. Salt glazed tile wainscoting in the foyer of the first floor lobby, wood ceiling beams and hand painted cork ceiling tiles. The building received a Gold LEED rating, Leadership in Energy and Environmental Design. “In the 1930s, sustainability was about self-sufficiency,” said lead architect Beverly Frank of Gould Evans Associates. “The campus creamery and cannery were great examples of that. Today, a major goal of creating sustainable building environments has to do with energy efficiency and a ‘building science’ approach to design and construction. A great deal of the remodeling within the existing building involved elements that are not seen or immediately evident, such as insulating the entire building with closed-cell spray foam and installing energy-efficient windows and mechanical systems.” Florida State University President Eric J. Barron rededicated the newly renovated William Johnston Building to the “20th century students who first brought these halls to life” and the “21st century students who will open its doors to the future.”
The William Johnston Building at the Florida State University campus is an excellent example of Active Design. Upon walking into the early twentieth century brick building and through a dimly lit foyer, visitors are welcomed by a surprisingly vivacious multistory atrium accentuated by metal and glass and sculptural staircases. The building houses the College of Visual Arts, Theater and Dance, the College of Human Sciences, College of Communication and Information and the Division of Undergraduate Studies. It was recently renovated by architects Gould Evans Associates and H2 Engineering, who worked together to meet the standards of the Architecture 2030 Challenge and sought to build a “carbon neutral” structure. The east facing original section of the building was built in 1913 and the west facing, newly renovated section, originally opened in 1939. The entire Johnston Building was known for many years as the Dining Hall because it housed the bakery, creamery, cannery and dining halls. In the 1980’s the building was named after William H. Johnston, an hotelier from Jacksonville, Florida. During the most recent renovation of the 1939 section of the building, many of the historic interior finishes were preserved. Salt glazed tile wainscoting in the foyer of the first floor lobby, wood ceiling beams and hand painted cork ceiling tiles. The building received a Gold LEED rating, Leadership in Energy and Environmental Design. “In the 1930s, sustainability was about self-sufficiency,” said lead architect Beverly Frank of Gould Evans Associates. “The campus creamery and cannery were great examples of that. Today, a major goal of creating sustainable building environments has to do with energy efficiency and a ‘building science’ approach to design and construction. A great deal of the remodeling within the existing building involved elements that are not seen or immediately evident, such as insulating the entire building with closed-cell spray foam and installing energy-efficient windows and mechanical systems.” Florida State University President Eric J. Barron rededicated the newly renovated William Johnston Building to the “20th century students who first brought these halls to life” and the “21st century students who will open its doors to the future.”
American Architectural Styles: Midcentury Modern
BY LESA.LORUSSO ON OCTOBER 1, 2012
Images and Text by Lesa N. Lorusso
American Architectural Styles: Midcentury Modern at The Burger Inn, Melbourne Florida
Jubilant over the end of the Second World War, American culture exploded with new ideological concepts. The prospect of a bright future excited Americans who began to place an over-arching cultural emphasis on good times. This newly minted euphoric cultural focus gave birth to experience-driven entertainment. Mid century crooners like Nat King Cole encouraged Americans to motor west on Route 66, and the concept of marketing vacation travel to the burgeoning middle class began with gusto. Americans proudly purchased chrome covered status symbols and whole-heartedly embraced the concept of experience-driven entertainment. Thanks to the booming automobile industry, Americans experienced a newfound mobility in a tantalizing assortment of colors. The shrewd media, eager to make a profit, encouraged consumers to dispel with expendable income. The American public happily obliged. This exuberant new ideology paved the road for architectural innovations including motels, drive-in movie theaters and roller skating burger joints. Americans hit the road in search of fun.
Located at 1819 N. Harbor City Blvd in Melbourne, FL, the Burger Inn resides as a visually energetic remnant of the fun-focused midcentury phenomenon. Lovingly restored by owner and operator Al Urezzio, the circa 1951 restaurant maintains original fixtures and charm and boasts a coveted four and a half star rating on urbanspoon.com. Brightly swathed in the undeniably delicious hues of mustard and ketchup, the Burger Inn eagerly awaits hungry diners alongside a major thoroughfare also known as US 1 in Melbourne, FL. The quirky architectural features of this lively fast food establishment playfully beckon customers. The midcentury structure intentionally mimics the design elements featured in the automobiles that it accommodates by showcasing materials used in the auto industry. Architectural details are ornamented with materials including metal, high gloss paint and black vinyl. Exaggerated vertical and horizontal lines in the structural support for the exterior signage and porch roof contribute to the energetic visual rhythm and movement of the architectural design. The clean and utilitarian exterior décor remains unobtrusively friendly, smiling at customers like a waiter in a white apron and crisp paper cap.
Concerns about cholesterol and saturated fat take a back seat at this family friendly destination. Patrons enjoying lively curb service also have the option to dine under the cover of a flat entablature while seated on modest benches made of poured concrete. Clientele wishing to dine alone or in a hurry find an ideal spot within the small, glass-encased interior dining section. This narrow interior location boasts original pedestal stools, vinyl seat covers and black and white checkerboard tiles. The row of small metal stools alongside the checkerboard countertop provides a front row view of the burger flipping. This is also an excellent platform to take advantage of the close proximity to the owner, always eager to impart visitors with information regarding the history of the structure. Behind the counter rests an artist’s colorful rendering of the restaurant sitting atop an original stainless steel built-in cooler. Along the back wall stands shelving stocked with paper towels, utensils and burger buns. The stainless steel interior fixtures and appliances glint in the bright Florida sun as if to wink at customers indulging in the deliciously greasy fare and thank them for stopping by.
American Vernacular Architecture: The Shotgun Style in Florida
BY LESA.LORUSSO ON JUNE 13, 2012 IN COMMUNITY, FLORIDA HISTORICAL SOCIETY
Images above provided by State Archives of FL, FL Memory. Image left by David A. Taylor, Apalachicola, FL. Image right by Dale M. McDonald, Key West, FL.
Some of America’s most interesting forms of architecture have grown out of various vernacular styles, meaning that the concept for the structure originates not from a professionally trained designer, but rather from common citizens. Since the United States is a melting pot of cultures from all over the world, it is fascinating to see how different people blend their structural philosophies into the places they create. Structures can tell us so much about how people think, what they value and how they live. American culture is such a melting pot, in fact, that the origins of certain architectural styles can be forgotten leaving architectural enthusiasts to play the part of the archaeologist as we sift through the visual elements to discern the origins of the vernacular styles. This is the reason that many vernacular styles fascinate me so much, and one style in particular is the Shotgun Style.
Image at left by Lesa N. Lorusso, Images center and right provided by State Archives of FL
The Shotgun house is a more modest architectural relative of the New York City brownstone structure and the Charleston single house. Similar to the entry in the the brownstone homes seen in the American Northeast, the entry to the Shotgun Style house is typically on one side of the building’s facade with adjacent windows overlooking the street or thoroughfare (1). Built primarily in the rural southern regions of the United States including Florida, Louisiana, Texas, Mississippi, Alabama and Georgia from the late 1800s to the early 1900s, the Shotgun style is a one- or one-and-a-half-story house that is commonly supported on short piers, is typically one room wide and several rooms deep, with all rooms and their doors in a straight line perpendicular to the street. These homes are often built with a narrow gable front with a porch, often with a similar porch at the rear (3).
 Image from State Archives of FL, FL Memory. Camelback Shotgun home, Tampa, FL. Photographer Dwight DeVane
Image from State Archives of FL, FL Memory. Camelback Shotgun home, Tampa, FL. Photographer Dwight DeVane
There are several variations of this style, including the Double-barrel Shotgun, the Camelback, and the Double Width Shotgun. Double-barrel Shotguns are basically duplexes, or two separate Shotgun houses sharing a single, central wall to allow more houses to be built in an area. The Camelback is a Shotgun with a second story built onto the rear of the house. A Double Width Shotgun is a single structure that’s twice the width of a normal Shotgun (5).
Though the Shotgun Style home is a freestanding structure, it typically will have no windows on the sidewalls. These houses are often built so close together that windows would be impractical for light or ventilation and would severely compromise personal privacy (1). This house type is one room wide, one story tall and several rooms deep (usually three or more) and has its primary entrance in the gable end. Seen throughout the American south as well in certain parts of cities in the northeast it is easy to designate this style as an American vernacular born from urban living and the inherent structural constraints from tight slave quarters and stop right there. The truth, however is far more interesting. In fact, the true origins of this style have a rich history that trace back from New Orleans, Louisiana across the Atlantic Ocean to the western region of the African continent.
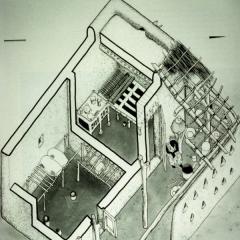
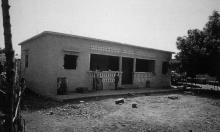 The shotgun house is believed to be an architectural hybrid that developed in the West Indies and entered the United States via New Orleans in the early 19th century (2). Through research I have found that the Yoruba people of West Africa have a word “shogon” which means “God’s House.” It is possible that the enslaved West Africans brought this term, (which could have later morphed into “shotgun”), their close-knit sense of community and intimate style of dwelling to plantations in the West Indies and eventually to America. Images at left from the University of Nebraska Lincoln’s Image and Multimedia Library. Top Image: Section of home in Fulbe Village, Africa. The Fulbe people are located in western Africa, where many slaves taken to the West Indies and America originated. Lower Image: Fulbe Village house. Notice both images use covered front porches and central entryways seen in the American Shotgun Style.
The shotgun house is believed to be an architectural hybrid that developed in the West Indies and entered the United States via New Orleans in the early 19th century (2). Through research I have found that the Yoruba people of West Africa have a word “shogon” which means “God’s House.” It is possible that the enslaved West Africans brought this term, (which could have later morphed into “shotgun”), their close-knit sense of community and intimate style of dwelling to plantations in the West Indies and eventually to America. Images at left from the University of Nebraska Lincoln’s Image and Multimedia Library. Top Image: Section of home in Fulbe Village, Africa. The Fulbe people are located in western Africa, where many slaves taken to the West Indies and America originated. Lower Image: Fulbe Village house. Notice both images use covered front porches and central entryways seen in the American Shotgun Style.
Long before mechanized air conditioning, homes built in the Shotgun Style take advantage of natural breezes that are circulated through the home via the central corridor or passageway created by opening the front a back door. This identifying feature is often given credit for the styles name since a bullet fired from the front door would travel unobstructed through the home and out the back door (4). Image by Lesa Lorusso
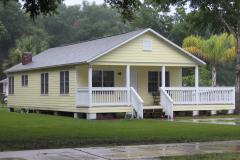
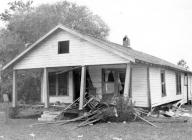 Image on left by Lesa Lorusso, Image on right from State Archives of FL, FL Memory
Image on left by Lesa Lorusso, Image on right from State Archives of FL, FL Memory
Nestled on 12 acres of old orange groves in Mims, Florida stands an example of the uniquely African American Vernacular style. Located on the property of the Harry T. & Harriette V. Moore Memorial Park & Cultural Center, this home is a replica of the home shared by American Civil Rights leaders Harry and Harriette Moore and serves today as a teaching tool to visitors of the complex. Harry T. Moore was organizer, president and state coordinator of the Florida branch of the NAACP. Moore and his wife Henrietta were educators and champions for racial equality. They were killed in a bombing at their home on Christmas Eve 1951. Although the original structure was destroyed in 1951 when a bomb beneath their bedroom floor destroyed the Moore’s home, a historically accurate replica has been rebuilt and tours are provided by knowledgeable docents.
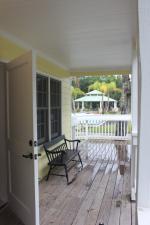
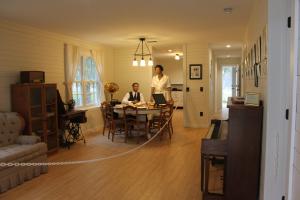 Images on left and right by Lesa Lorusso
Images on left and right by Lesa Lorusso
Like so many vernacular styles, Moore Home replica in Mims, FL is a Shotgun Style home with uniquely Floridian features including yellow body color and white trim. The featured front porch is an integral element of the American Shotgun Style and is a visual connection to the West African origins of the style that favors the intimacy of communal living.
Within the Moore Home replica, visitors will find an interior lovingly furnished with personal items from the Moore family and is accurately equipped according to the time frame that the Moore’s occupied the home.
In addition to the replica of the Moore Family residence, the site also houses a welcome center that contains an interactive timeline of African American history, park grounds, contemplative reflecting pools with a gazebo and beautiful orange trees original to the site. It is a unique and enriching complex run by dedicated docents and knowledgeable staff of the Brevard County department of Parks and Recreation. For more information on Harry and Harriette Moore visit www.brevardparks.com/hthvm. Images by Lesa Lorusso
- Jim Kemp. American Vernacular: Regional Influence in Architecture and Interior Design. Washington, D.C.: The American Institute of Architects Press, 1990. p86.
- John Michael Vlach. “Afro-Americans.” America’s Architectural Roots, Ethnic Groups that Built America. Washington, D.C.: The Preservation Press: National Trust for Historic Preservation, 1986. p43.
- shotgun house. (2006). In Dictionary of Architecture and Construction. Retrieved from http://www.credoreference.com/entry/mhbuilding/shotgun_house
- Christine Brun. (2010, August 4). Shotgun House. Creators Syndicate, Retrieved June 13, 2012, from ProQuest Newsstand. (Document ID: 2100865341).
- http://www.casasugar.com/Architecture-Styles-Shotgun-House-1017383
- http://www.gnocdc.org/tertiary/shotgun.html
- www.brevardparks.com/hthvm
Architecture with a Concsience
BY LESA.LORUSSO ON MAY 1, 2012 IN COMMUNITY
How can the design of spaces positively affect its inhabitants? Does architectural design have a moral responsibility to better the lives of end users of interior and exterior spaces? Samuel Mockbee thought so, and I agree with him. I have been a fan of Auburn University’s Rural Studio for years. The brainchild of late Architect, social visionary and Auburn University professor Samuel Mockbee, the Rural Studio takes architecture students to Florida’s northern neighbors in rural Alabama to engage in projects ranging from churches, community centers to private homes with impoverished local residents. Mockbee began the Studio in the early 1990’s as a reaction against the architectural profession’s prevailing preoccupation with matters of style and instead sought to “challenge the status quo into making responsible environmental and social changes.” He believed that architectural education should expand its curriculum from “paper architecture” to the creation of real buildings and to sowing “a moral sense of service to the community.” (1)
Several educational programs within Brevard County, FL have aligned with Mockbee’s philosophy of architectural community service. Drafting students from Satellite High School and students from Brevard Community College’s Interior Design Technology program have contributed to the design and construction of homes for Brevard Habitat for Humanity, thus effectively moving away from “paper architecture” and onto the construction site. The experience is a highlight for students who gain hands on experience and emphasizes the social impact that design can have.
Lions Park Playscape is an excellent example of community focused architecture in action. It is the fifth phase of Rural Studio’s involvement in the 40-acre, Greensboro Park. Phase Five’s project scope is to design and build a playground, as well as to add a 1/2 mile of walking trail to the pre-exisitng 1/2 mile circuit. The Lion’s Park Playscape is made up of 55 gallon galvanized drums previously used to store all natural mint oil, were donated by a Washington based company. The drums were used to create a “play maze” and durable, interactive environment. (2)
Rural Studio student designers:
Cameron Acheson, Bill Batey, Courtney Mathias, Jamie Sartory
Sources:
- Hursley, Timothy & Oppenheimer, Andrea. Rural Studio: Samuel Mockbee and an Architecture of Decency. Princeton Architectural Press, NY, NY 2002.
- http://lionsparkplayscape.ruralstudioblogs.org
Brevard Kit Home Receives Special Interest
BY LESA.LORUSSO ON JUNE 3, 2013
Brevard Kit Home Receives Special Interest
Written by Lesa N. Lorusso
Image Left provided by Rachel Shoemaker, Image Right: Photo by Lesa N. Loruss
Who says there is nothing of great historic interest in Brevard County? Thanks to the open and collaborative nature of blogging, experts have recently contacted me to share information about a rare example of a kit home has been identified right here in Melbourne, FL! Experts in the field of mail order kit homes read about the kit home featured in the “Florida Preservationist” article “The Importance of Historic Designation” published Jan 6. It seems that the adorable home in the La Bertha Lawn neighborhood near Historic Downtown Melbourne it is not the “Sears Gordon” that initial research led us to believe, but is rather from a different company altogether. Bloggers Rosemary Thornton and Rachel Shoemaker contacted me via email to share that the home is actually a “Gordon Van Tine model #620.
According to Dale Patrick Wolicki, blog author of www.gordonvantine.com “Among the early manufactures of pre-cut houses, popularly known as mail-order homes, was the Gordon-VanTine Company of Davenport, Iowa. Frequently identified as a small company whose sales were limited to the central United States, Gordon-VanTine had a much more significant role in the mail-order housing industry than has previously been credited. Evidence gathered by the author, most notably from a research trip to Davenport in the summer of 2001, suggests their involvement and influence was comparable to the larger housing manufacturers Sears and Aladdin.”
Rosemary Thornton is a blogger based in Virginia and is the author of several books about kit homes. She saw our Jan 6 article on the Florida Historical Society “Florida Preservationist” blog and contacted me to share the updated information below.
“For 12 years, I’ve devoted my life to researching these little pretties, and this is a common mistake! Eighty percent of the people who think they have a Sears Home are wrong. Typically, it turns out to be a kit home, but from a different company. Sears was the most well known, but they were not the largest company selling kit homes through mail order. To see vintage pictures of the Gordon Van Tine Model #620, visit my website, www.searshomes.org
Rosemary also contacted Bob Stover with Florida Today and wrote: “I’ve written six books on kit homes and traveled to 25 states doing research, and it was long believed that there just were not that many kit homes in Florida. And yet, in Melbourne, you’ve got three in a ROW!” To people interested in this subject, “this is quite a story,” she said.
“And how many more kit homes are lurking in Melbourne? Do the owners know what they have? Probably not.”
I forwarded this exciting new information to the homeowner and to the engineer who conducted the initial research for the Melbourne, FL home. Finding accurate information on the origins of this historic home was a difficult process and everyone is ecstatic for the new information. Florida Today author Bob Stover also covered this discovery recently. Click here to read his June 3 article about the home.
Cape Canaveral Lighthouse, Cape Canaveral Air Force Station, FL
BY LESA.LORUSSO ON MAY 31, 2012 IN FLORIDA HISTORICAL SOCIETY
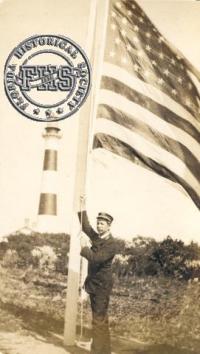

Photos of Cape Canaveral Lighthouse provided courtesy of the Florida Historical Society. Image left: Capt Clinton Honeywell, Image right: view of rocket launch.
In honor of Memorial Day this week, it is fitting to review a shining example of historic preservation that holds both US government and military importance. The Cape Canaveral Lighthouse is a well-restored beacon that has served seafarers and astronauts alike for over 140 years. Located presently on the property of the Cape Canaveral Air Force Station in Brevard County, Florida the Cape Canaveral Lighthouse is a beautiful symbol of our nation’s proud history. The lighthouse itself has witnessed American history unfold as it has endured Seminole Indian threats, impending Yankee invasion during the US Civil War and viewed pivotal rocket launches during the genesis of the US space program.
 The original Canaveral Lighthouse was built in 1848 and was a brick structure only 65 feet tall seen in this image to the left of the newer and much taller lighthouse(2). Its light was produced by a set of fifteen lamps backed by 21-inch reflectors. Nathanial Scobie was the light’s first keeper, but he soon abandoned his position due to the threat of a Seminole Indian attack (1). The first lighthouse was built to warn mariners of shoals, or dangerous rocks extending eastward from the cape, but soon garnered criticism from sailors. Its diminutive size may have played a part in its inefficiency but whatever the cause, one sea captain remarked that “the lights on Hatteras, Lookout, Canaveral and Cape Florida, if not improved, had better be dispensed with, as the navigator is apt to run ashore looking for them (1).” Contending with growing concerns of mariners, the US government approved construction of a new tower in 1860, but plans were delayed with the outbreak of the US Civil War the following year.
The original Canaveral Lighthouse was built in 1848 and was a brick structure only 65 feet tall seen in this image to the left of the newer and much taller lighthouse(2). Its light was produced by a set of fifteen lamps backed by 21-inch reflectors. Nathanial Scobie was the light’s first keeper, but he soon abandoned his position due to the threat of a Seminole Indian attack (1). The first lighthouse was built to warn mariners of shoals, or dangerous rocks extending eastward from the cape, but soon garnered criticism from sailors. Its diminutive size may have played a part in its inefficiency but whatever the cause, one sea captain remarked that “the lights on Hatteras, Lookout, Canaveral and Cape Florida, if not improved, had better be dispensed with, as the navigator is apt to run ashore looking for them (1).” Contending with growing concerns of mariners, the US government approved construction of a new tower in 1860, but plans were delayed with the outbreak of the US Civil War the following year.
After the Civil War ended the construction began on the second Cape Canaveral Lighthouse only 80-90 feet from the first brick tower and was completed in 1868 (2). The new lighthouse seen in this image to the right of the old tower is 151 feet tall and its beam shines 22 nautical miles (3). The first three levels of the new tower were designed as living quarters and consisted of a kitchen, living room, and bedrooms. The exterior staircase at the base of the tower allowed a keeper, or person assigned to maintain and operate the lighthouse, to access the top of the tower without having to go through the living area. Today there is a door at the ground level facing the oil house, which is a small brick building used to store kerosene used in lighting the beacon. This door was not original and was added in the 1930’s for the keepers’ convenience. Originally painted white, the Cape Canaveral Lighthouse didn’t receive the distinctive black bands that are seen today until 1873.
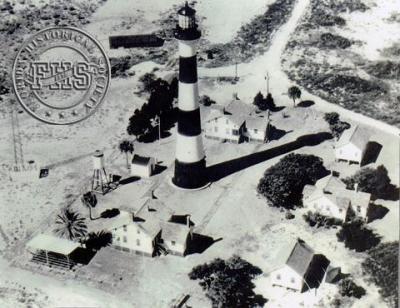
Image provided courtesy of the Florida Historical Society. Aerial photo of relocated lighthouse and keeper dwellings.
On May 10, 1868, the first-order Fresnel lens, which filled the lantern room atop the 160-foot tower, was lit for the first time (1). French physicist Augustin Fresnel developed the Fresnel lens used in the Cape Canaveral lighthouse in 1822. The beautifully complex invention is a built-up annular lens made up of a central spherical lens surrounded by rings of glass prisms. The central portions of these prisms refract and the outer portions reflect and refract the light. A canvas drape was used inside the gallery windows during the daytime to protect the fragile lens from the strong Floridian sun cracking the prisms. Just before dusk the drape was brought down and the light was lit (3).
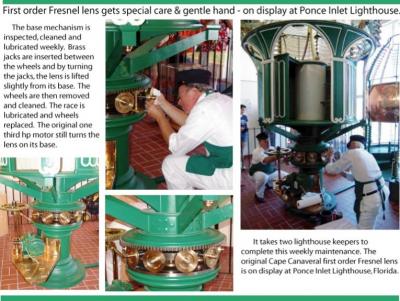
Image provided courtesy of the Cape Canaveral Lighthouse Foundation
In the 1890’s threatening beach erosion required that the lighthouse be torn down and moved to its current location, about a mile inland (2). The cast iron structure with a brick lining disassembled and over a period of ten months, the tower was transported inland using a rail cart pulled by mules and roman numerals were used on the interior of the structure to help in putting the iron pieces back together (3). The light was relit at its new location on July 25, 1894. The smaller, original lighthouse was blown up and used as fill material at the new site. The place where the two lighthouses stood incidentally was never lost to the sea and still stands about 400 feet from the ocean (1). In 1939 the Coast Guard took over the operation of the lighthouse, which was automated in 1967 and continues to serve as an active lighthouse. In 1993, the first-order Fresnel lens was removed from the tower. The strong vibrations from the frequent launches that began in the 1950’s were starting to destroy the exquisite lens. Several prisms had in fact fallen out of the supporting brass framework by the time the priceless lens was restored in 1995. It is now on display at the Ayres Davies Lens Exhibit Building at the Ponce de Leon Inlet Lighthouse in Ponce Inlet, FL (1).
Although the Cape Canaveral Lighthouse was originally designed to house its attendants, living inside the metal tower during the hot and humid summer Floridian months without air conditioning must have been similar to living in an oven. The keepers soon abandoned the tower’s living area in favor of their own dwellings outside the tower and in 1876, $12,000 was given by the US government for the construction of white washed Florida vernacular dwellings for the keepers and their families (1). These dwellings housed keepers that included the Burnham, Wilson and Honeywell families and were eventually demolished in 1967 (1).
Above photos provided courtesy of the Florida Historical Society. Top image: Keeper dwelling, middle left: Robert Burns Honeywell at center, middle right: Assistant Keeper George and Anna Quarterman, lower image: Keepers Floyd Quarterman, Clinton Honeywell.
Renovations to the Cape Canaveral lighthouse are ongoing. The Coast Guard started to conduct a thorough restoration of the lighthouse in late 1995. A canvas shroud was placed over a network of nylon lines strung from the lighthouse to protect the surrounding area while the lead-based paint was removed from the tower. As part of the restoration, a new lantern room was placed atop the lighthouse and the original was placed on display at the Air Force Space and Missile Museum (1).
Images provided courtesy of he Cape Canaveral Lighthouse Foundation. Left: Paint restoration, middle: oil house restoration, right: re-installation of lantern room.
The lighthouse became property of the U.S. Air Force in December of 2000. The oil house, which lost its roof in a violent windstorm in the 1970s, was restored in 2003. The re-installation of the lantern room in February of 2007, capped off a nearly million-dollar, yearlong renovation of the lighthouse, and the beacon in the lantern room was relit on Sunday, 29 April 2007. The beacon is supported by the Cape Canaveral Lighthouse Foundation, which hosts public events on the grounds each year. Recent grants awarded to the Cape Canaveral Lighthouse Foundation include a grant from the Florida Lighthouse Association in October 2011. This award will fund a shell and river rock walkway from the parking lot to the oil storage facility and the lighthouse. The use of crushed shell and river rocks are indigenous to the Cape and were used during the lighthouse keeper’s era.
A video tour of the Cape Canaveral Lighthouse conducted by Dr. Sonny Witt can be viewed on YouTube. View the Lighthouse tour.
- http://www.lighthousefriends.com/light.asp?ID=364
- Field, A. Clyde, Harrell, George Leland, Parrish, Ada Edmiston. Images of America Central Brevard County Florida. Arcadia Publishing. Great Britain, 2004.
- http://canaverallight.org/
UPDATED Tue, 9 Jul 2019
FHS received an email from Gerry & Shelley P. that the above May 2012 blog had outdated information about current tours and links which was removed. The following update was provided by Gerry and Shelley:
The Cape Canaveral Lighthouse Foundation is the organization to contact in regards with visiting and touring the facilities. Previous tour operators and schedules have changed and are no longer valid.
Please link the Cape Canaveral Lighthouse Foundation website at:
You may also find updated and detailed information about availability to tour the facilities and the current renovations that are happening at the Cape Canaveral Lighthouse on their website.
The phone number you have listed is incorrect. The correct phone number is:
321-307-2900
Hours are Tuesday thru Friday 8:30am to 12:30pm and Saturday 9am to 1pm
Thanks for supporting the lighthouse!
Florida Frontiers on Florida Today!
BY LESA.LORUSSO ON MAY 21, 2014 IN COMMUNITY, FLORIDA HISTORICAL SOCIETY
Check out a recent article in Florida Today from FHS’s own Dr. Ben Brotemarke! To read Dr. Brotemarkle’s article about the Historic Sam’s family from Merritt Island, Florida Click Here
The article is related to Brotemarkle’s “Florida Frontiers: The Weekly Radio Magazine of the Florida Historical Society,” broadcast locally on 90.7 WMFE at 6:30 p.m. Thursdays and 4 p.m. Sundays, and on 89.5 WFIT at 7 a.m. Sundays. The show also can be heard online at myfloridahistory.org.
A little more about the author…
Ben Brotemarkle is author of the book Beyond the Theme Parks: Exploring Central Florida, a look at historic preservation efforts and cultural festivals throughout the region that provide residents with a sense of community and visitors with interesting vacation options. The book received the inaugural James J. Horgan Book Award from the Florida Historical Society. Dr. Brotemarkle’s book Images of America: Titusville and Mims, Florida is a photographic and textual history looking at one of the world’s most important archaeological digs, the home of civil rights martyr Harry T. Moore, and the launch site of America’s manned exploration of space. His book Barberville is a photographic and textual history looking at the infamous Barber-Mizell Feud of 1870, the establishment of the rural Barberville community, and the creation of the Pioneer Settlement for the Creative Arts where historic buildings from throughout Central Florida are preserved. His latest book Crossing Division Street: An Oral History of the African American Community in Orlando is an interdisciplinary examination of the past, present and future of an historic neighborhood.
Prior to becoming Executive Director of the Florida Historical Society, Brotemarkle was Associate Professor of Humanities and Department Chair at Brevard Community College in Titusville. As creator, producer and host of the weekly public radio program The Arts Connection on 90.7 WMFE-FM Orlando from 1992 to 2000, Brotemarkle covered the local arts and cultural scene including theater, music, dance, film, the visual arts, and literature. His award-winning features have been heard around the world on Voice of America Radio, across the country on National Public Radio, and throughout the state on Florida Public Radio. Brotemarkle also occasionally produces and hosts special programs for public television. His 1999 television documentary The Wells’Built Hotel: A New Guest Checks In was awarded the Presidential Citation of the Florida Historical Society. His latest television documentary A Legacy of Hope: The Moore Heritage Festival of the Arts and Humanities is airing on several PBS stations.
As a part-time professional singing-actor, Brotemarkle has appeared in more than two dozen Orlando Opera Company productions, with Seaside Music Theater in Daytona Beach, and has been a featured performer in Cross and Sword–the official state play of Florida in St. Augustine.
Brotemarkle serves on the board of directors of the Florida Historical Society, the state’s oldest cultural organization and is a member of the Brevard County Historical Commission. A board member of the Association to Preserve African American Society, History, and Tradition (PAST, Inc.), Brotemarkle helps to plan, present, and promote activities and exhibitions at the Wells’Built Museum of African American History and Culture in Orlando. Dr. Brotemarkle is the Education Committee Chairman for the Moore Heritage Festival of the Arts and Humanities, organizing student workshops, public forums, oral history panels, and appearances by guest speakers.
Dr. Brotemarkle is available for signings, lectures and program participation. You can contact him via e-mail at ben,brotemarkle@myfloridahistory.org
Florida Mainstreet in Action: The Eau Gallie Arts District
BY LESA.LORUSSO ON JUNE 29, 2012 IN COMMUNITY, FLORIDA HISTORICAL SOCIETY
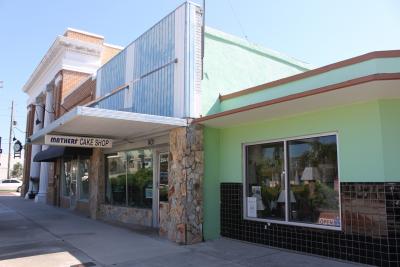
Photo by Lesa N. Lorusso, Images of EGAD. Mathers Cake Shop
In any town across America consumers will inevitably find several familiar warehouses built by national merchandisers whose primary goal is to provide shoppers the convenience of purchasing all he or she needs under one roof. Convenience has become the ruler of the day at the expense of community interaction, local craftsmanship and cultural heritage. Sounds like a country song, doesn’t it? Preservationists hum the tune of Alan Jackson’s “Little Man” as they are forced to walk through monotonous store aisles in the large emporiums as their communities neglect long standing commercial districts in favor of one-stop shopping. We lament the neglect of our local downtown treasures that remain scattered across the country in much need of repair.
Photos by Lesa N. Lorusso, Images of EGAD. Image Left: Orig Gleason Bros. Real Estate Building c.1910, Center and Right: Commercial buildings
America’s downtown districts often consist of buildings that may not be historically significant on their own, other than being old. Because of their relative insignificance as separate structures, many of the older buildings in downtown districts have been defaced, unrecognizably modified or simply razed over time. These same buildings become historically significant as a collective whole, which makes it important to preserve an entire grouping of buildings, thus creating an official district. It is the collection of historic buildings, together with tree-lined sidewalks and visual charm that make a historic district a viable commercial destination. Preserved together, these old buildings can provide a powerful economic punch that is much needed in a down economy.
Photos by Lesa N. Lorusso, Images of EGAD. Left: Foosaner Art Museum, Top Right: View of Eau Gallie Florist, Lower Right: Eau Gallie Civic Center
The National Historic Trust for Historic Preservation’s Main Street Program
In 1980 the National Trust for Historic Preservation established the Main Street Program in an effort to help preserve America’s historic downtown districts. More complex than preserving a single home, the preservation of downtown districts involve marketing, economic development, and urban planning efforts. As a reaction to the destruction of many historic downtown commercial buildings damaged by neglect, or in the name of modern progress, The Main Street Program promotes the link between preservation and economic development to communities. The basic goal of this program is to promote economic development through historic preservation while relying on traditional commercial values like self-reliance, distinctive architecture, personal service and local empowerment (1).
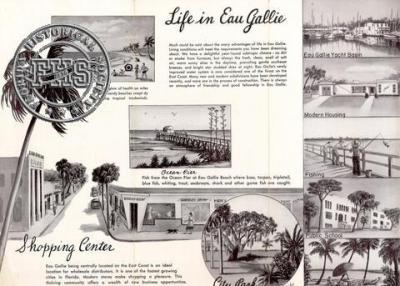
Image provided courtesy of the Florida Historical Society. Eau Gallie brochure circa 1950
In support of preservation is data collected by the Main Street Center in Washington DC, which states that the total public and private reinvestment in communities that have established a Main Street Program has been over $41 billion, with the average investment per community over $11 million. The program has led to the rehabilitation of over 186,000 buildings nationwide resulting in over 350,000 new jobs with $25 reinvested for every $1 spent on program administration (1). Preserving our local heritage by establishing Main Street Districts makes good economical sense.
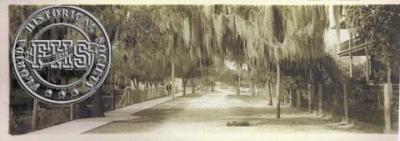
Image provided courtesy of the Florida Historical Society. Street view of Eau Gallie
The Florida Main Street Program
Throughout the United States there is a growing interest in improving the appearance and economic stability of historic downtown business districts, and Florida is no exception. The Sunshine State is not immune to the national economic dilemma facing our nation, and local activists recognize that the preservation of downtown districts is crucial to the survival of many cities. Florida has long been a destination location for tourists and many communities throughout the state have seen firsthand the economic benefits of revitalizing downtown areas.
The National Historic Preservation Act of 1966 mandates that every State Historic Preservation Office provide technical assistance to local governments, organizations and individuals. The Main Street Program is one of the most important methods by which this agency meets this requirement. This mandate is also reflected in Chapter 267 of the Florida Statutes. The Florida Historical Resources Act specifically mentions the Main Street Program as a method for the Division of Historical Resources to provide technical assistance (2).
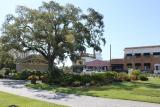
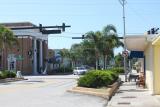
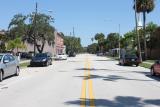
Photos by Lesa N. Lorusso. Image Left: Band shell, Center and Right: Views of Highland Avenue
Eau Gallie Arts District
The Eau Gallie Arts District (known affectionately by locals as EGAD!) is the official arts district of Melbourne, Florida and is a Florida Main Street Community. The Eau Gallie Arts District gets its name from the city that was once located in the area. Settlers began coming to this area in 1859 when the pioneering Houston family established a farm harvesting sugar cane, rice and vegetables (4). Until the 1960’s there were actually two distinct cities situated on the western end of the two causeways crossing the Indian River Lagoon. The southern city was Melbourne, and the northern city was Eau Gallie. Eau Gallie is French for “rocky water.” In 1969, the two cities merged, taking Melbourne as the name for the unified municipality. However, the original downtown area of Eau Gallie has continued to be referred to by the old city name (3).

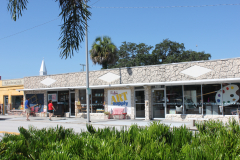
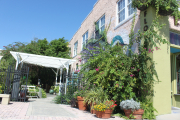

Photos by Lesa N. Lorusso. Left: Concepts on Highland Restaurant, Top: Ralph’s Art Supply, Lower Right: Eau Gallie Florist, Lower Right: Coca-Cola Cooler
The district includes the Foosaner Art Museum and Museum School (now owned by Florida Institute of Technology), administrative offices of the Brevard Symphony Orchestra, HIstoric Rossetter House Museum and Gardens, Eau Gallie Public Library, Eau Gallie Civic Center, two public parks, a band shell and newly rebuilt fishing pier. EGAD is a thriving Central Florida community of unique merchants and local artisans containing art studios, galleries, eclectic furniture stores, a phenomenal cake shop (who made my delicious wedding cake), an art supply store (always willing to accommodate the needs of local design students), a beautiful Queen Anne style bed and breakfast as well as shops boutiques, churches, restaurants and professional offices and services. I was delighted as friendly local residents stopped to talk with me as I took pictures. A businessman inquired about the blog, two sweet ladies gave me residential historical information and one kind resident tried to sell me his antique Coca-Cola cooler. (see photo if you’re interested)
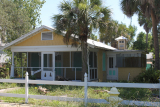
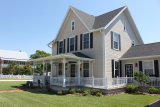
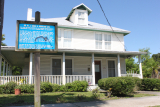
Photos by Lesa N. Lorusso, Residences on Highland Ave in Eau Gallie
EGAD is a beautiful blend of historical Florida vernacular homes, mid-century commercial buildings and modern amenities. The City of Melbourne has also re-zoned a residential area within EGAD known as the “Art Overlay Zone” to allow artists to establish studios within their homes, thus providing a special enclave for working artists. This is especially dear to my heart because as property values rise (which is inherently a good thing, economically speaking) a common unintended outcome of revitalized downtown districts is the ousting of the local artisans that give these areas such depth and contribute to the unique visual character. This thriving community is a great example of the Florida Main Street Program done right.
For more information on the Florida Main Street Program click here
For more information on the Eau Gallie Arts District click here
- Ligibel, Ted, Tyler, Ilene, Tyler, Norman. Historic Preservation: An Introduction to Its History, Principles, and Practice (Second Edition). W. W. Norton & Company; (February 4, 2009).
- http://www.flheritage.com/preservation/mainstreet/
- http://www.eaugalliearts.com
- http://www.melbourneflorida.org/gallery/eaugallie/
Florida Pecky Cyprus and the Bartlett Boathouse
BY LESA.LORUSSO ON AUGUST 8, 2012
 Photo by Lesa N. Lorusso of the Bartlett Family Boathouse and Shirley Bartlett’s great granddaughter Claire. “This Place Matters” is a slogan from the National Trust for Historic Preservation to call attention to historically important structures
Photo by Lesa N. Lorusso of the Bartlett Family Boathouse and Shirley Bartlett’s great granddaughter Claire. “This Place Matters” is a slogan from the National Trust for Historic Preservation to call attention to historically important structures
Florida Pecky Cyprus and the Bartlett Boathouse, Lesa N. Lorusso
One of the most exciting things I get to do as the Florida Preservationist is play the role of cultural anthropologist. I love being able to not only photograph historical places, but also speak directly to the people who have loved and lived with the structures themselves. Nothing replaces the richness of first-hand historical accounts, and I had the pleasure of engaging personally with an owner recently. While on site to photograph a beautiful circa 1930’s boathouse made out of a rare type of wood known as “Pecky Cyprus” (more on that later), I was able to sit down and speak with the boathouse’s longtime owner and Melbourne resident Mrs. Shirley Bartlett. Her account of her property, the boathouse and the town of Melbourne provided an interesting glimpse into Florida’s past.

 Originally from Newport News, Virginia, Shirley married her husband Walter Bartlett in 1943. When they met, Shirley and Walter both worked for NASA’s predecessor the National Advisory Committee for Aeronautics (NACA); Shirley as a switchboard operator and receptionist and Walter as a research specialist. NACA was founded in 1915 with the intent of being an advisory committee coordinating research being conducted elsewhere. It quickly became a leading research organization in aeronautics and the new field of astronautics contributing to the first supersonic flights and the human space program. NACA passed the torch to the National Aeronautics and Space Administration (NASA) in 1958. (1) Mrs. Bartlett recounted that her husband’s role at NACA was so important to the government that he and his colleagues were considered essential to the war effort and not required to take up arms in WWII; a relief for their families but bittersweet for the NACA men whose brothers and friends paid the ultimate price in the war. NACA images at left provided courtesy of nasa.gov: Top Image is test pilot Lawrence A. Clousing climbing into his Lockheed P-80 aircraft for a test flight at the Ames Aeronautical Laboratory, Moffett Field, California. Lower image is of a flight test of a P-61 aircraft using a ramjet engine, which was used to propel missiles. The P-61 was built by Northrup and used by the Aircraft Engine Research Laboratory of the NACA to test the new jet engine.
Originally from Newport News, Virginia, Shirley married her husband Walter Bartlett in 1943. When they met, Shirley and Walter both worked for NASA’s predecessor the National Advisory Committee for Aeronautics (NACA); Shirley as a switchboard operator and receptionist and Walter as a research specialist. NACA was founded in 1915 with the intent of being an advisory committee coordinating research being conducted elsewhere. It quickly became a leading research organization in aeronautics and the new field of astronautics contributing to the first supersonic flights and the human space program. NACA passed the torch to the National Aeronautics and Space Administration (NASA) in 1958. (1) Mrs. Bartlett recounted that her husband’s role at NACA was so important to the government that he and his colleagues were considered essential to the war effort and not required to take up arms in WWII; a relief for their families but bittersweet for the NACA men whose brothers and friends paid the ultimate price in the war. NACA images at left provided courtesy of nasa.gov: Top Image is test pilot Lawrence A. Clousing climbing into his Lockheed P-80 aircraft for a test flight at the Ames Aeronautical Laboratory, Moffett Field, California. Lower image is of a flight test of a P-61 aircraft using a ramjet engine, which was used to propel missiles. The P-61 was built by Northrup and used by the Aircraft Engine Research Laboratory of the NACA to test the new jet engine.

 The Bartletts moved to Melbourne, Florida in 1956 when Walter accepted a position as an aeronautical engineer with the soon to be established government organization known as NASA. Shirley admits that she was nervous about leaving her life and family in Virginia, but maintains her support of her husband’s decision to move their young family. “Walter wanted to get involved with the “big missiles,” she said, referring to the space program, “and you can’t get in the way of your husband’s dreams.” Shirley’s bravery in moving to the space coast could be lost in perspective, but it is important to understand the state of the community that she relocated to with her husband and children. Brevard County was largely under developed in 1957 and was definitely a far cry from the amenities available in Virginia. “There were very few paved roads, and no curbs or gutters,” Mrs. Bartlett said. “There was Kempers in Eau Gallie and an A&P grocery and that was it. We were so excited when a Sears order store came to town because we could actually see the items we wanted to purchase!” Images at right provided courtesty of www.floridamemory.com. Top image is of an A&P grocery store in Orlando circa 1925 and the lower image is of Sears appliance salesmen circa 1955.
The Bartletts moved to Melbourne, Florida in 1956 when Walter accepted a position as an aeronautical engineer with the soon to be established government organization known as NASA. Shirley admits that she was nervous about leaving her life and family in Virginia, but maintains her support of her husband’s decision to move their young family. “Walter wanted to get involved with the “big missiles,” she said, referring to the space program, “and you can’t get in the way of your husband’s dreams.” Shirley’s bravery in moving to the space coast could be lost in perspective, but it is important to understand the state of the community that she relocated to with her husband and children. Brevard County was largely under developed in 1957 and was definitely a far cry from the amenities available in Virginia. “There were very few paved roads, and no curbs or gutters,” Mrs. Bartlett said. “There was Kempers in Eau Gallie and an A&P grocery and that was it. We were so excited when a Sears order store came to town because we could actually see the items we wanted to purchase!” Images at right provided courtesty of www.floridamemory.com. Top image is of an A&P grocery store in Orlando circa 1925 and the lower image is of Sears appliance salesmen circa 1955.
Mrs. Bartlett’s description of the under-developed state of midcentury Melbourne, FL leads to the significance of her home’s location and the importance of the boathouse on the property. She recalls that “there was no bridge connecting the north side to the south side of Melbourne, so everyone got around by boat.” Bartlett was referring to the towns of Eau Gallie and Melbourne, which, for more than a half-century were two cities located side by side. Eventually in 1969, with the approval of a majority of voters, Melbourne and Eau Gallie were consolidated into the contemporary known today as Melbourne. (2) Without well-paved roads and bridges connecting the two locations, most people lived near the water and used boats as their major form of transportation. For more information on the history of Eau Gallie click here

 The property that Shirley and Walter Bartlett purchased in 1957 is located on the water in the Eau Gallie area. Facing the Eau Gallie Yacht basin and boathouse belonging to the prominent Rossetter family of Melbourne, FL the Bartlett’s property came with a circa 1930’s era boathouse made out of a rare wood known as “Pecky Cyprus. “ Because of the fact that, as Mrs. Bartlett mentioned, many of the area residents used boats as their primary form of transportation for many years, many older homes on the water have boathouses. In fact, from the back of the property, now owned by Bartlett’s daughter Peggy Bartlett Gagnon, you can see boathouses of various shapes and sizes along the water. Photos by Lesa N. Lorusso. Top image showing view of the Bartlett Gagnon home from the boathouse, lower image showing view of Eau Gallie yacht basin.
The property that Shirley and Walter Bartlett purchased in 1957 is located on the water in the Eau Gallie area. Facing the Eau Gallie Yacht basin and boathouse belonging to the prominent Rossetter family of Melbourne, FL the Bartlett’s property came with a circa 1930’s era boathouse made out of a rare wood known as “Pecky Cyprus. “ Because of the fact that, as Mrs. Bartlett mentioned, many of the area residents used boats as their primary form of transportation for many years, many older homes on the water have boathouses. In fact, from the back of the property, now owned by Bartlett’s daughter Peggy Bartlett Gagnon, you can see boathouses of various shapes and sizes along the water. Photos by Lesa N. Lorusso. Top image showing view of the Bartlett Gagnon home from the boathouse, lower image showing view of Eau Gallie yacht basin.
The Bartlett’s boathouse is painted a non-descript gray on the exterior and was left unpainted on the interior. Despite having been restored in the past is now in a state of disrepair. The family is currently in the process of obtaining pricing to potentially have the structure repaired and for now it houses a couple of kayaks and garden equipment. Like so many historical structures, it is only after careful examination that the unique beauty of the boathouse comes to life. The boathouse is made out of beautiful Pecky Cyprus, a rare type of wood with telltale grooves and holes. Pecky Cypress refers to cypress lumber, whether tidewater or sinker, that has holes throughout it. It is rare, since it only occurs in occasional logs, and cannot be discovered until the log is cut. It only forms from the inside out in a circular pattern following the tree’s rings. When milled, the pattern of pecky holes is random, and only lumber cut from the inside of the log will actually contain the pecky texture. (5) The direction of the grooves is randomly patterned and typically oriented vertically due to the direction the log is milled resembling Swiss cheese. The Bartlett boathouse was built in such a way that highlights the beautiful character of the special wood, displaying the grooves in vertical, diagonal and horizontal patterns throughout the structure. Photos by Lesa N. Lorusso of Bartlett boathouse. Left image: interior door, top image: boathouse exterior, lower left image: closeup of porous Pecky Cyprus, lower right: exterior door.


 The grooves occur from the porous hollowing of Bald Cypress trees by a wood-decaying fungus – Stereum taxodi. The fungus attacks the core of the trees leaving “pecky” vertical cavities over time. Interestingly, you can’t tell that a particular tree has the pecky cavities until it has been cut down. The cavities are not visible from the exterior of the tree, thus making it a rare find. What’s left today mostly comes from harvesting fallen logs at the bottom of rivers and swamp and reclaiming boards from a previous use. (3) Sinker Cypress is a name used to describe cypress logs that have been submerged in water. The trees were originally cut during the late 1800s, many from virgin forests during the industrial cypress harvest in the US from 1880 to 1930. In light of today’s farmed lumber market, it is hard to believe that these cypress trees were anywhere from 150 years to over 1,000 old at the time of harvest. The advanced age of this lumber contributed to the incredibly strong and often insect repellant qualities of the wood (an important factor in Florida where high winds and termites are seasonal expectations). After the logs were fallen they were then hitched to oxen and taken to the rivers for transport to the nearest riverside sawmill. As the logs were floated down the river, many became waterlogged (especially the porous “Pecky Cyprus” or were caught in a log jam and sank. At the bottom of American riverbeds, the logs aged and were well preserved. The minerals present in the water where the log rests play a part in the color of the finished lumber. Sinker cypress is now retrieved and sawn into lumber for historic restoration and new construction by companies like Sinker Treasures, Old Florida Lumber Company and the Bruner Lumber Company. (4) Image top of Pecky Cypress log from sinkertreasures.com, middle and lower photos by Lesa N. Lorusso: closeup of wood detail.
The grooves occur from the porous hollowing of Bald Cypress trees by a wood-decaying fungus – Stereum taxodi. The fungus attacks the core of the trees leaving “pecky” vertical cavities over time. Interestingly, you can’t tell that a particular tree has the pecky cavities until it has been cut down. The cavities are not visible from the exterior of the tree, thus making it a rare find. What’s left today mostly comes from harvesting fallen logs at the bottom of rivers and swamp and reclaiming boards from a previous use. (3) Sinker Cypress is a name used to describe cypress logs that have been submerged in water. The trees were originally cut during the late 1800s, many from virgin forests during the industrial cypress harvest in the US from 1880 to 1930. In light of today’s farmed lumber market, it is hard to believe that these cypress trees were anywhere from 150 years to over 1,000 old at the time of harvest. The advanced age of this lumber contributed to the incredibly strong and often insect repellant qualities of the wood (an important factor in Florida where high winds and termites are seasonal expectations). After the logs were fallen they were then hitched to oxen and taken to the rivers for transport to the nearest riverside sawmill. As the logs were floated down the river, many became waterlogged (especially the porous “Pecky Cyprus” or were caught in a log jam and sank. At the bottom of American riverbeds, the logs aged and were well preserved. The minerals present in the water where the log rests play a part in the color of the finished lumber. Sinker cypress is now retrieved and sawn into lumber for historic restoration and new construction by companies like Sinker Treasures, Old Florida Lumber Company and the Bruner Lumber Company. (4) Image top of Pecky Cypress log from sinkertreasures.com, middle and lower photos by Lesa N. Lorusso: closeup of wood detail.
My visit with Mrs. Bartlett was one I will never forget. I am grateful for the time that she freely gave to tell me about her own history in Brevard County and for her family’s southern hospitality. The unique boathouse on their property was a joy to photograph and is a treasure not only because of its place in Melbourne history but because of the rare and beautiful material it is made of. I sincerely hope that this structure will be preserved for years to come.
Resources
- http://history.nasa.gov/naca/
- http://www.melbourneflorida.org/history/
- http://peckyfurniture.com/
- http://www.sinkertreasures.com
- http://www.dogtrot-lumber.com/lumber/pecky.htm
- Interview with Shirley Bartlett, July 27, 2012
Frank Lloyd Wright and Florida Southern College
BY LESA.LORUSSO ON JUNE 22, 2012 IN FLORIDA HISTORICAL SOCIETY
Photos by Lesa N. Lorusso. Left: Annie Pfeiffer Chapel, Center: Water Dome, Right: William H. Danforth Chapel
Arguably America’s most famous architect, Frank Lloyd Wright is well known for his architectural contributions in the northern and northwestern regions of the United States. This famous designer’s name conjures iconic images of the Kaufmann Residence in Pennsylvania known as Fallingwater and the Guggenheim museum in New York City, but what about his momentous contributions in the sunny state of Florida? Its hard to imagine this iconic architect reclining on a tourist strewn beach in the Sunshine State, but he did in fact design a stunning college campus in heart of Florida which has been recently designated a National Historic Landmark by the National Park Service. The beautiful campus was named the “Child of the Sun” by Wright and comprises most of the buildings of the Florida Southern College’s Lakeland campus. It remains the world’s largest single-site collection of structures designed by Frank Lloyd Wright and interestingly, shares a history with the famous Fallingwater residence (1).
 Photo by Lesa N. Lorusso. View of Annie Pfeiffer Chapel
Photo by Lesa N. Lorusso. View of Annie Pfeiffer Chapel
So, how did a world-renowned architect come to design a small southern college’s campus? As with so many things in life, timing made all the difference in this unique situation. In 1932 America was in the midst of the Great Depression and Wright, at the age of 65 was on what seemed to be the downward slope of his success. Desiring to resurrect his illustrious career and national reputation, Wright founded the Taliesin Fellowship as a school of architecture at his home in Spring Green, Wisconsin and designed the Fallingwater residence in 1936 for the Kaufmann family. Fallingwater earned him national publicity with a cover spread on Time Life Magazine, which caught the eye of Florida Southern College’s president Dr. Spivey in Lakeland, FL (3). Herein lies the recipe for a momentous 20 year collaboration: Florida Southern College sought to make its campus a national showpiece and Frank Lloyd Wright wanted a signature project to boost his career back into orbit. Appealing to the famous architect’s infamous ego, Dr. Spivey sent a cable to Wright that read: “Desire conference with you concerning plans for great education temple in Florida”. Wright obviously found himself with an offer he couldn’t refuse.
Photos by Lesa N. Lorusso, Interior views of of Annie Pfeiffer Chapel
Wright visited the small Methodist campus and inspected the site, which included a 30-acre citrus grove filled with more than 1,000 trees. The site sloped gently down to Lake Hollingsworth, dropping about 80 feet in one third of a mile and Wright was thrilled with the topography (2). The architect seeking to re-energize his career and a college president seeking to make his campus a renowned designation thus collaborated in the midst of the Great Depression, using student labor and local materials to create this uniquely beautiful campus.
Wright’s conceptual name for the campus he designed for Florida Southern was “A Child of the Sun” where he sought to “bring God’s outdoors into man’s indoors.” Radiating lines and circular shapes throughout the structures on campus echo Wright’s abstract concept as seen in the ceiling of the E.T. Roux Library. Completed in 1945 this building has undergone extensive modifications over the years to accommodate the needs of the growing university and the interior bears little resemblance to the original design. Today this building is no longer used as the college’s library and instead houses the Frank Lloyd Wright Visitor Center, Esplanade Gift Shop and administrative offices. Preservationists are hopeful that with adequate funding this building will someday be restored to its original beauty, as much of the other buildings on campus have been.
 Photo by Lesa N. Lorusso
Photo by Lesa N. Lorusso
Wright worked closely with the natural slope and terrain of the citrus grove strewn landscape using local materials and organizing a master layout that was sensitive to the land’s natural characteristics. A low-rising cantilevered esplanade extends 1.5 miles between most buildings on campus and was built between 1940-1958. The column supports are abstract representations of orange trees with weathered decorative stamped copper trim. The original plan included an integrated complex comprised of eighteen separate buildings that included a chapel, library, administration building, music building, industrial arts building, science and cosmography building, art gallery with studio workshops, seminar buildings and faculty houses. Each building was designed to be unique while intended to blend into an integrated and cohesive whole.
Frank Lloyd Wright believed this project to be the “crowning event of [his] career, a shrine to both idealism and religion” and in the end said that he was “charmed with the buildings (2).” I would have to agree with Mr. Wright. As I walked through the campus on a wonderful docent-led tour I was grateful for the patience of the tour guide as I continually stopped to take pictures and stand in awe of my surroundings. Everywhere I turned I found myself in the midst of picturesque vistas and photogenic arrays of Wright’s signature dramatic use of lines.
Wright strove to create a uniquely American architectural aesthetic in his work and each Wright designed building at Florida Southern College was to me breathtakingly original. Walking through the campus and into each building for me held the same exciting feeling of discovery I felt as I toured the ruined temple complex of Chichen-Itza in Mexico. Each building held its own architectural elements of surprise including hand poured and carefully crafted artisan blocks, colorful hand blown glass block inserts, and dramatic angles and passageways. Touring Wright’s campus feels like walking through the iconic architect’s imagination and seeing his creative vision come to life.
Photos by Lesa N. Lorusso. Left: suspended stairway in Danforth Chapel, Center: Glass block inserts, Right: Wooden door frame carved to match the hand made blocks.
Click Here For more information on the Frank Lloyd Wright designed campus at Florida Southern College in Lakeland, FL
- Galbraith, Nora, MacDonald Randall, Rogers, James. Images of America The Buildings of Frank Lloyd Wright at Florida Southern College. Arcadia Publishing, Charleston, SC. 2007.
- Frank Lloyd Wright Quarterly. Summer 2001 Vol 12 No 3. Florida Southern College: A Child of the Sun
- Florida Southern College Docent tour, Wed June 20, 2012.
Identifying American Architectural Styles Along Scenic Rockledge Drive
BY LESA.LORUSSO ON JUNE 7, 2012 IN FLORIDA HISTORICAL SOCIETY
Images by Lesa Lorusso
A scenic trip down the winding road known as Rockledge Drive in Rockledge, Florida provides architecture fans a beautiful visual array of historical styles. This residential road overlooks the Indian River in Brevard County and is lined with sprawling oaks draped in Spanish moss and swaying palm trees. Rockledge Drive has long been a desired residential location with its plentiful shade and views of the beautiful Indian River, and is home to an architectural assortment of historical and modern styles making it a favorite for tourists and architectural enthusiasts. Akin to bird watching aficionados, the historic architectural enthusiast can be easily identified in historical areas like Rockledge Drive walking or driving slowly with their car’s caution lights flashing while they simultaneously take pictures and look at an architectural field guide. (You know who you are). Identifying American Architecture: A Pictorial Guide to Styles and Terms, 1600-1945 by John JG. Blumenson is an excellent visual guide as well as the Arch.Styles app for smartphones by the developer “Know-it-all.”
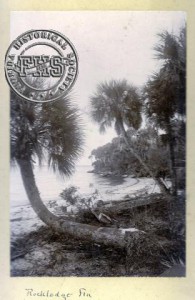
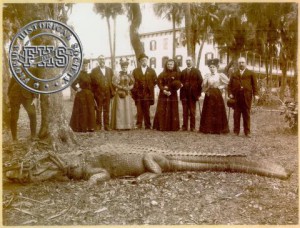 Images provided courtesy of the Florida Historical Society
Images provided courtesy of the Florida Historical Society
Rockledge, FL was founded on August 7, 1887, making it the oldest incorporated municipality in Brevard County (1). The citrus trade played a major role in the economic beginnings of Rockledge as well as the lodging industry providing accommodation for tourists visiting Brevard County for its well-known wildlife, hunting and fishing industry or those using the intercostal waterway Indian River to travel further south (2).
The fascinating aspect of identifying American architectural styles is that while sometimes the designation is obvious, most often the style is a combination of elements that leave the structure open to interpretation. As I walk and drive cautiously through historic avenues and districts, I view the structures as archeological artifacts with their own story to tell. The predominant style of the building and materials used often serve as a timeline that describes the building’s various inhabitants and the evolution of the culture and society that has existed in and around the structure. Below are some images from one of my most recent meanderings down historic Rockledge Drive with my own interpretation of the structures’ predominant architectural styles.
Identifying American Architectural Styles: The Florida Vernacular Style
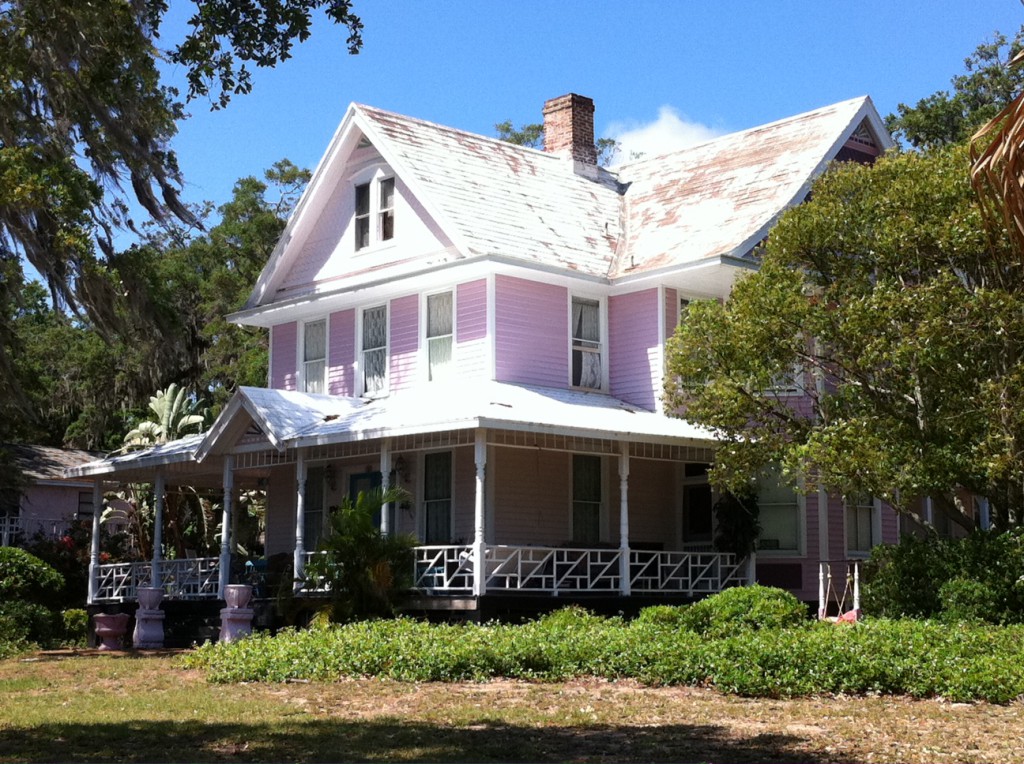 Image by Lesa Lorusso
Image by Lesa Lorusso
Broadly defined, vernacular architecture is an area of architectural theory that studies the structures made by empirical builders without the intervention of professional architects (5). The Florida Vernacular style grows out of a central and south Florida building tradition that uses pastel colors, porches and multi-pitched roof lines. These elements were originally developed in response to Florida’s climate and are now the visual elements that define the well known Floridian style seen in many coastal towns within the state (4). This pink wood-frame residence on Rockledge Drive embodies much of the characteristics of the Florida Vernacular style. With its pastel pink body color and delicate white gingerbread trim, the home stands out immediately to the viewer. The steeply pitched metal-clad gable roof rises above a large wrap-around porch further contributing to the beautiful Florida Vernacular Style of this elegant southern residence. The heat of long summer days can be endured beneath the cool of the porch while overlooking the breezy Indian River lagoon.
Identifying American Architectural Styles: The Tudor Style
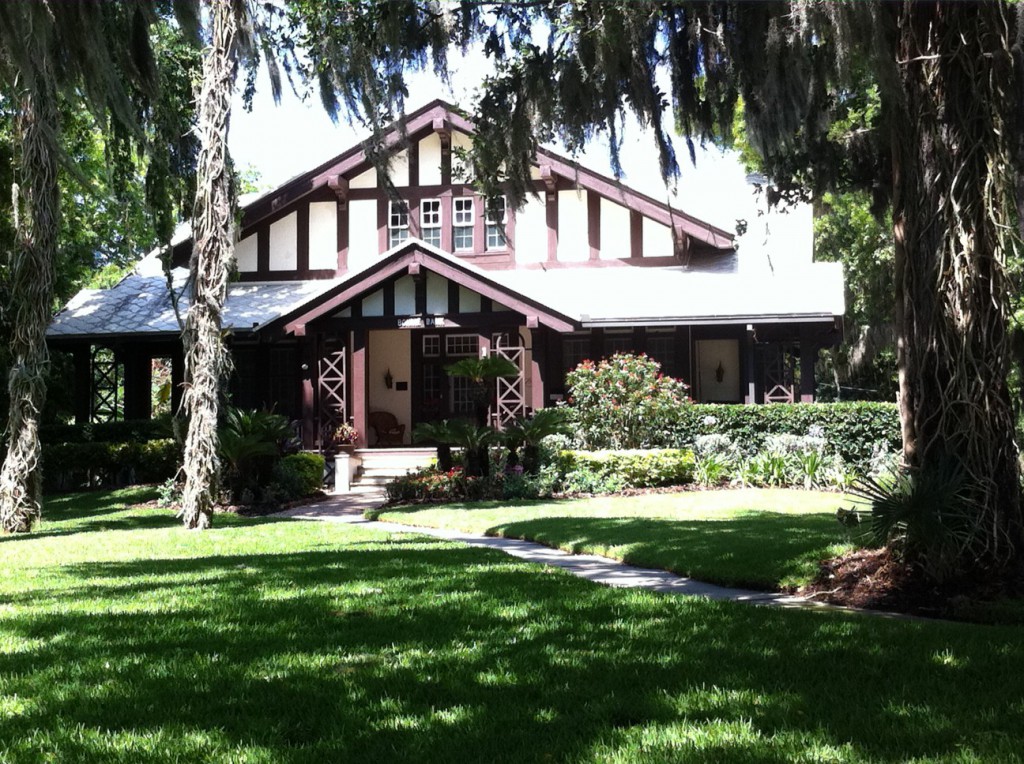 Image by Lesa Lorusso
Image by Lesa Lorusso
The Tudor style harkens to sixteenth-century England with architectural details that are medieval in concept. Windows are often narrow with intricate muntin patterns. The most strikingly visual characteristic of the Tudor style is the use of half timbers and stucco infill seen in this Tudor adaptation with Floridian twist. Notice the wrap-around porch and metal roof which are clear influences of its state of origin. This style was popular in the US from the turn of the nineteenth century through the 1930’s (6).
Identifying American Architectural Styles: The Spanish Mission Style
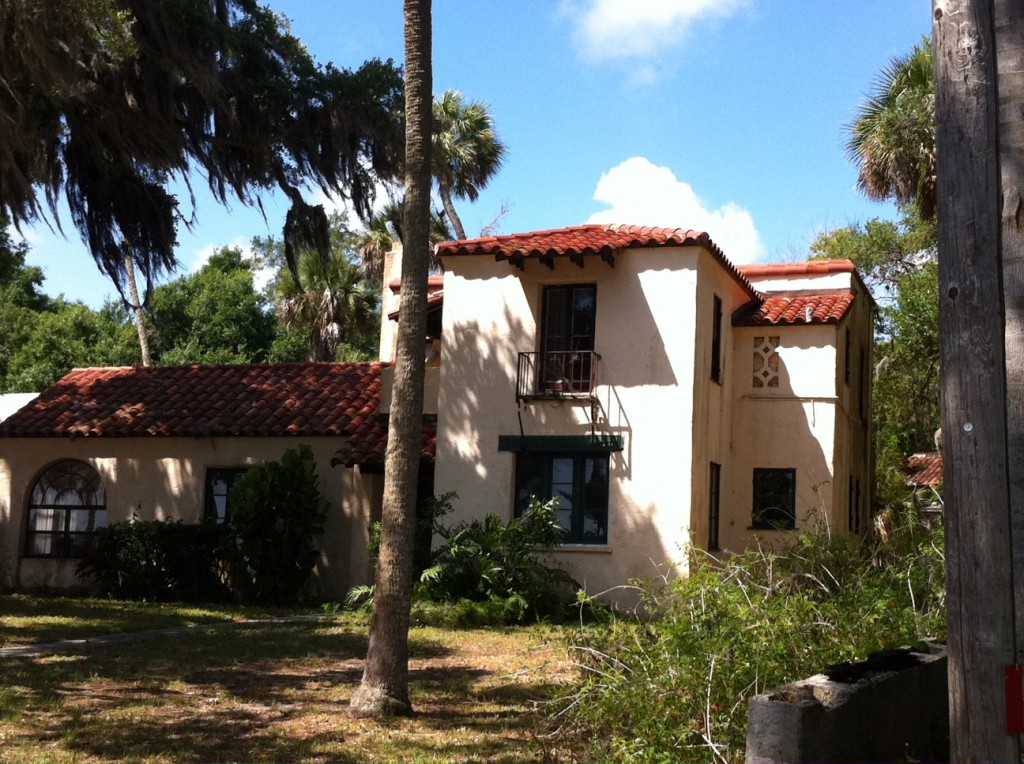 Image by Lesa Lorusso
Image by Lesa Lorusso
The Spanish Mission style was prevalent in America from 1820-1920. Round arches are used in openings and windows within stucco walls. Roof eaves with exposed rafters often extend beyond the walls and are topped with a characteristically low pitched red tile roof. Vertical parapets are common as well as tracery and small balconies known as balconets made out of wrought iron as seen in this example.
Identifying American Architectural Styles: The Georgian Style
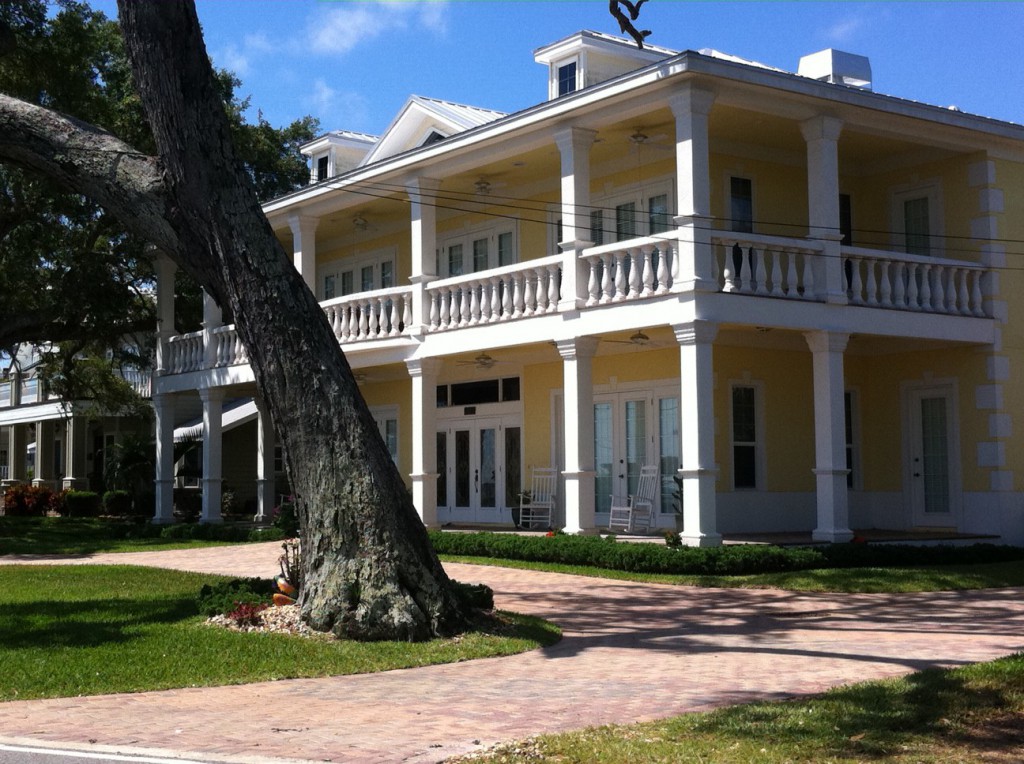 Image by Lesa Lorusso
Image by Lesa Lorusso
This beautiful home once again combines styles in a Floridian interpretation of the Georgian style. An architectural style popular in America from 1700-1800, Georgian homes are characterized by a formal arrangement of parts. Symmetrical composition and classical detail is common with a facade often emphasized with a projected pavilion, colossal pilasters or columns and Palladian or Venetian windows. The yellow main color accented by white trim and a metal roof are what make this predominantly Georgian style building speak with a Floridian accent.
Identifying American Architectural Styles: The Queen Anne Style
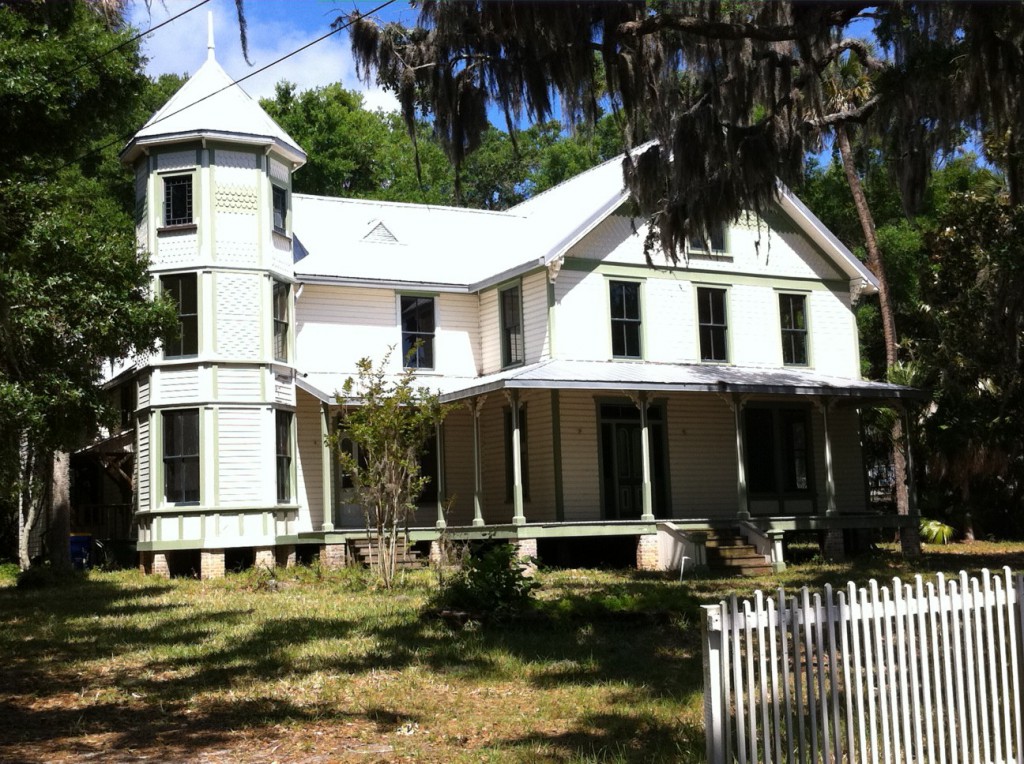 Image by Lesa Lorusso
Image by Lesa Lorusso
The Queen Anne Style is often misnamed “Victorian.” This style was popular in the US between 1880-1900 and is characterized by asymmetrical composition. Commonly used elements include towers, turrets, tall chimneys, projecting pavilions, porches, bays and encircling verandahs. Textured wall surfaces were commonly created with shingles and intricate wood trim as in this Floridian interpretation. Although most Queen Anne Style homes use an abundance of color, this example currently displays only two. Two signs in front of the property tell admirers that this building has been purchased by Brevard County with funds financed in part with a historic preservation grant provided by the Bureau of Historic Preservation, Division of Historical Resources, Florida Department of State, assisted by the Historic Preservation Advisory Council. I look forward to seeing this property lovingly restored and returned to its original beauty.
Identifying American Architectural Styles: The Colonial/ Gothic Revival Style
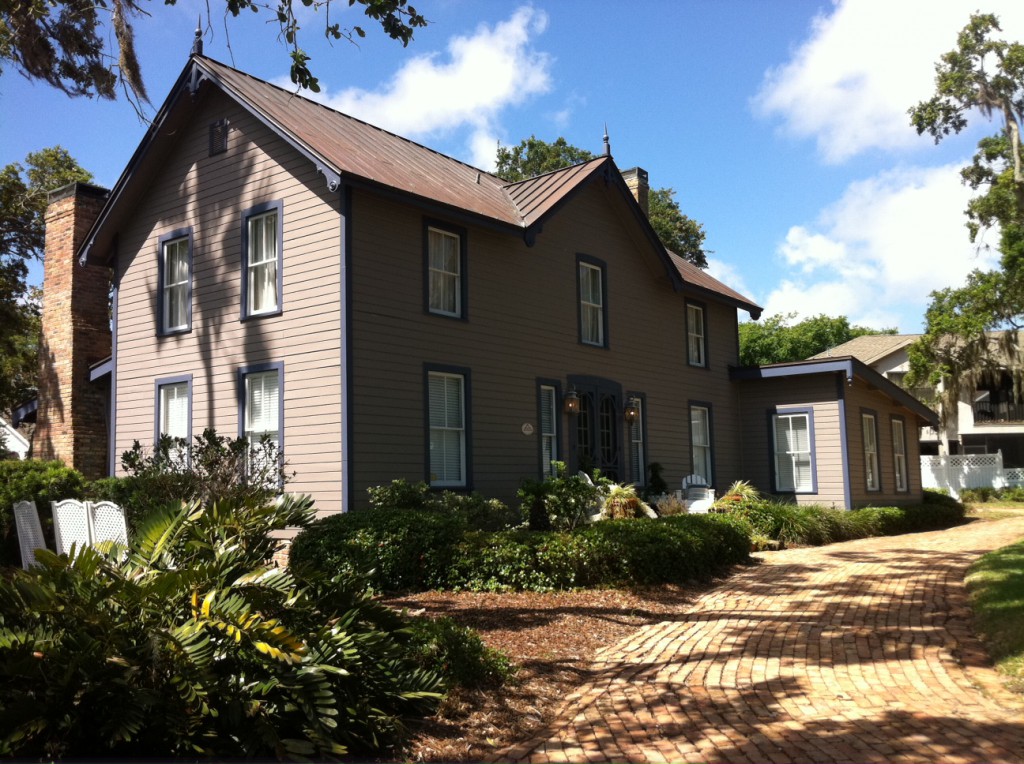 Image by Lesa Lorusso
Image by Lesa Lorusso
This historical home seems to have its feet firmly planted in several architectural styles. At first glance the home appears to be similar to a New England Colonial style structure with a box-like appearance and sparse use of windows. The main part of the home appears to originally have been two rooms deep which, along with the horizontal wood siding looks like the well known “salt box” shape often seen in New England. After further study, however, several elements of the Gothic Revival style are evident. These elements include wooden pinnacles rising from the apex of the roof and very subtle gingerbread vergeboard detailing underneath the roof line. The metal roof is distinctly Floridian and the paint choice blends vibrant purple trim with a muted main color. In keeping with many of the historical homes in the south, this home originally would have had a separate kitchen seen by the brick chimney at the rear of the building. This was done to safeguard the home from accidental fires from the kitchen and to avoid adding unwanted heat during the stifling summer months.
- http://www.cityofrockledge.org/Pages/RockledgeFL_WebDocs/About
- Field, A. Clyde, Harrell, George Leland, Parrish, Ada Edmiston. Images of America Central Brevard County Florida. Arcadia Publishing. Great Britain, 2004.
- Blumenson, John JG. Identifying American Architecture A Pictorial Guide to Styles and Terms, 1600-1945 Revised Edition. WW Norton & Co Publishing. NY, NY. 1981.
- The Florida Vernacular Style Guide (www.palmbayflorida.org/…/florida_vernacular_style_guide.pdf)
- http://www.vernaculararchitecture.com/
- Ligibel, Ted, Tyler, Ilene, Tyler, Norman. Historic Preservation: An Introduction to Its History, Principles, and Practice (Second Edition). W. W. Norton & Company; (February 4, 2009).
Identifying American Architectural Styles: Midcentury Modern
BY LESA.LORUSSO ON JULY 23, 2012
 3D rendering drawn by Lesa N. Lorusso with software provided by Design Within Reach and mydeco.com. Pieces include the Womb Chair and Ottoman by Eero Saarinen, Arco Floor lamp, and Nelson Spindle Clock
3D rendering drawn by Lesa N. Lorusso with software provided by Design Within Reach and mydeco.com. Pieces include the Womb Chair and Ottoman by Eero Saarinen, Arco Floor lamp, and Nelson Spindle Clock
The History of the Midcentury Modern Style By Lesa N. Lorusso
One of my favorite architectural styles is now called Mid-century Modern. Although it has been given a fancy new name by design enthusiasts and is enjoying a new found popularity thanks to networks like HGTV and AMC’s Mad Men, this style used to be a mostly overlooked, no-name time period of design that produced fabulously kitschy yard sale finds, and encompassed the harvest gold and avocado green interior of the Brady Bunch’s kitchen. Other common names used for this style are “mod,” “fifties” or “retro.” Often identified by starbursts, a bold use of lines, organic “space age” forms, and materials such as wood, metal, laminate and plastic, it is a style of furniture, product and architectural design that began after World War II and continued through the 1960s. The design style flourished in Europe with designers including Finland’s Eero Saarinen and exploded in America with designers like Charles and Ray Eames, Florence Knoll and George Nelson. (1) What I love most about this style is the bold, innovative use of imaginative forms in architecture and design.
After WWII there was a boom in new technologies. Soldiers returned home, Rosie the Riveter rolled down her sleeves and the “American Dream” went into full effect. Suburbs popped up across the American landscape and architects influenced by the International Style and Bauhaus movements in Europe began using new technologies to create a post war aesthetic. This new attitude in architecture emphasized new building forms and the application of new technology over traditional building types and craft. (2) Brevard County, Florida is an area of the US that experienced these changes directly thanks to its proximity to NASA and Cape Canaveral. Take a drive through communities like Satellite Beach, Florida which is nestled next to Highway A1A between the Atlantic Ocean and intercoastal waterways and you will see neighborhoods built to accommodate men and women at the helm of our country’s technological progress.
As I photographed the architectural details within these neighborhoods I was able to play cultural anthropologist and speak with local residents. The midcentury crafted neighborhoods in Satellite Beach are a combination of both meticulously maintained and sometimes neglected homes. I was delighted to speak with one resident who still lived in the midcentury modern home that she and her husband built in 1960. They relocated to Satellite Beach for employment with RCA, Radio Corporation of America at “the Cape,” and have meticulously maintained their home over the years. Standing on the manicured lawn of the teal colored “mod” home, it was easy to imagine the midcentury neighborhood’s original splendor. I knew RCA by the famous dog and phonograph billboards and was intrigued to learn more about RCA’s role in the space industry. After a little digging, this is what I found. As post-war development of missile weapons progressed, a site became necessary to develop tactics and techniques for guided missile operations, train personnel, test equipment used to operate the missiles and conduct functional and tactical tests of new guided missiles to determine their effectiveness. On May 11, 1949 President Harry S. Truman signed legislation entitled Public Law 60 establishing the Joint Long Range Proving Ground at Cape Canaveral. The Banana River Naval Air Station, which had been transferred from the Navy to the Air Force on September 1, 1948 was renamed the Joint Long Range Proving Ground Base on June 10, 1949. On February 28, 1954 Pan American World Airways signed its own sub-contract with RCA for the technical functions of operating and maintaining the range instrumentation systems. This included missile flight data processing, tracking instrumentation and communication links between the launch sites and downrange tracking stations. (3)


 Images from Design Within Reach, www.dwr.com. Left: Nelson Ball Clock, Center: Eames Molded Plywood Chair, Right: Noguchi Table
Images from Design Within Reach, www.dwr.com. Left: Nelson Ball Clock, Center: Eames Molded Plywood Chair, Right: Noguchi Table
As our nation looked toward the future and accepted a challenge to walk on the moon we accomplished technological strides utilizing NASA and military-inspired innovations. In the design world of architecture and interiors this meant a profound use of new products like laminate, metal and plastics. Plywood and polymers were molded into sculptural furniture pieces as designers sought to bring high-end design aesthetics to the masses.


 Photos by Lesa N. Lorusso of the Burger Inn, Melbourne, FL. Owner Al Urezzio has recently renovated the circa 1951 restaurant which maintains original fixtures and charm (and boasts a 4.5 star rating on urbanspoon.com)
Photos by Lesa N. Lorusso of the Burger Inn, Melbourne, FL. Owner Al Urezzio has recently renovated the circa 1951 restaurant which maintains original fixtures and charm (and boasts a 4.5 star rating on urbanspoon.com)
The excitement over the end of the war also placed an emphasis on good times and gave birth to the concept of experience-driven entertainment. Mid century crooners like Nat King Cole encouraged Americans to motor west on Route 66, and the concept of marketing vacation travel to the middle class laid the foundation for drive-in movie theaters, roller skating burger joints (like the still functioning Burger Inn located at 1819 N. Harbor City Blvd in Melbourne, FL) and motels across the US.
Photos by Lesa N. Lorusso. This midcentury Phillip’s 66 gas station showcases dramatic lines and starburst design in its concrete portico and is now the home to Complete Air and Heat Inc. on South Patrick Drive in Satellite Beach, FL. The Sign for the Waterway Motel on US1 in Melbourne is a remnant of the marketing push to vacationers driving their way across the US.
Today preservationists across the nation grapple with the difficulties of preserving this modern-era building stock. These structures make up fifty five percent of existing nonresidential buildings in the United States, totaling nearly thirty six billion square feet. The use of materials and reliance on fossil fuels make these buildings a challenge to preserve (2). Buildings older than fifty years are generally eligible for historical consideration. As post WWII structures “come of age” preservationists are striving to come up with ways to preserve the structures while maintaining important sustainable initiatives. Europeans founded DOCOMOMO (Documentation and Conservation of buildings, sites, and neighborhoods of the Modern Movement) in the 1990s, and Americans founded The Recent Past Preservation Network in 2000 to address the needs of these important historical buildings.
Resources:
- http://www.casasugar.com/Mid-Century-Modern-459591
- Ligibel, Ted, Tyler, Ilene, Tyler, Norman. Historic Preservation: An Introduction to Its History, Principles, and Practice (Second Edition). W. W. Norton & Company; (February 4, 2009).
- http://www.spaceline.org/capehistory/
May is National Preservation Month!
BY LESA.LORUSSO ON MAY 9, 2012 IN FLORIDA HISTORICAL SOCIETY
 One of Florida’s historical gems: Lincoln Theater, Miami Beach, FL. Photo by Lesa Lorusso
One of Florida’s historical gems: Lincoln Theater, Miami Beach, FL. Photo by Lesa Lorusso
Hey Floridians, May is National Preservation Month! This year’s theme is “Discover America’s Hidden Gems.”
The National Trust for Historic Preservation instituted “Preservation Week” in 1971 to spotlight grassroots preservation efforts in America and has since grown into a yearly celebration observed by small towns and big cities alike with events ranging from architectural and historic tours, award ceremonies, fundraising events, educational programs and heritage travel opportunities. In May 2005 National Trust for Historic Preservation extended the celebration through the entire month, thus providing more opportunities to celebrate the diverse and unique heritage of our country’s cities and states and enable more Americans to become involved in the growing preservation movement.
Florida’s Governor Scott and Lt. Governor Carroll attended an event in Tallahassee on Thursday, May 3, 2012 to celebrate National Preservation Month and officially declare May to be Historic Preservation month in the state of Florida. Citizens gathered for this event at the newly restored 1902 Rotunda of the Historic Capitol in Tallahassee, FL which is a beautiful example of historic preservation itself with its newly restored copper dome and cupola roof.
In honor of this special month, we at the Florida Historical Society encourage our fellow Floridians to seek out activities in the community that support our country’s historic treasures. There is so much to explore! Stay tuned to this blog for continual articles on hidden historical gems here in Florida and take the National Trust for Historic Preservation’s advice and do the following:
- Plan special tours of little-known historic sites.
- Engage volunteers interested in contributing to a local preservation project.
- Compile a photo archive of the hidden gems in your community.
- Plot out walking and driving tours of the finest historic places in your town or city.
- Encourage residents and visitors to share the gems they have discovered on your website or via social media.
- Schedule lectures, films and slide shows about places saved and threatened.
- Attract new supporters for local preservation projects and the ongoing work of the National Trust for Historic Preservation.
Do your part to make sure that our nation’s treasures will be preserved for future generations by spreading the word about National Preservation Month.
Learn more about National Preservation Month
Learn more about the Florida Historic Capitol Museum
Learn more about historic Lincoln Theatre in Miami Beach, FL
Source:
- Hubbard, Alma P. Rotunda Rendezvous marks preservation month. Tallahassee.com Special to The Chronicle, Tallahassee, FL 2012.
Melbourne’s Lost Treasures, By Jennifer Zegel
BY ADMIN ON JULY 13, 2014 IN COMMUNITY, FLORIDA HISTORICAL SOCIETY
Eastern Florida State College Interior Design Students and members of the community holding up the
“This Place Matters” slogan from the National Trust for Historic Preservation, in front of the Green Gables House.
About the author:
Jen Zegel, NCIDQ, is a professional design consultant with a human factors point of view shaped by her commercial real estate planning & building operations background. She formerly taught History of Design and more at Brevard Community College. She is the 2014 Chair of the Melbourne Historic Preservation Board and this article is based on a public presentation made as part of the board’s Community Outreach Lecture Series.
Sources:
1) Smith, Tracy. CBS Interactive. “The newest thing in architecture: Something old.” CBSNews. http://www.cbsnews.com/8301-3445_162-57585020/the-newest-thing-in-architecture-something-old/ (accessed May 10, 2013).
2) Raley, Karen, and Ann Raley Flotte. Melbourne and Eau Gallie: Images of America. Charleston, SC: Arcadia, 2002. Print.
3) Daly, John. “Green Gables at Historic Riverview Village.” John Daly, author. http://greengables.org (accessed May 1, 2013).
Micanopy, FL: The Little Town that Time Forgot
BY LESA.LORUSSO ON JULY 6, 2012 IN FLORIDA HISTORICAL SOCIETY
What better way to celebrate the fourth of July than to visit one of Florida’s oldest and, in my opinion, most beautiful historic towns? Micanopy, pronounced: [MICK · uh · NO · pee ], is a beautiful blend of majestic oak trees standing like great southern ladies placidly waving fans of Spanish moss, Florida vernacular architecture and a commercial district proudly maintaining its historic heritage. The town was originally founded in 1821 and is believed to be the oldest inland town in Florida (1). This beautiful southern community was named for Chief Micanopy of the Seminole Nation and has graced the pages of Southern Living and wooed filmmakers for years (think Doc Hollywood and Cross Creek).
Sometimes called “the little town that time forgot,” Micanopy is located in north central Florida just twenty minutes south of Gainesville near Tuscawilla Lake and the National Natural Landmark Paynes Prairie Preserve. As early as 1539 Spanish explorer and conquistador Hernando De Soto recorded a village inhabited by the Timucuan tribe on the site of modern day Micanopy. Over two hundred years later, an American naturalist and artist from Pennsylvania named William Bartram encountered a Seminole village named Cuscowilla on the site. The Seminole people were remnants of the Southern Creek Nation whose name is derived from a Creek word meaning “runaway.” The Seminoles had become wealthy by raising cattle and horses on land now known as Paynes Prairie (2). In 1774 Bartram was exploring the predominantly uncharted American southeast and travelled inland from the St. John’s River to what he called the Alachua Savanna, which was the present-day Paynes Prairie Preserve.
While studying the native flora and fauna of the area for his classic novel “Travels of William Bartram” he befriended the Seminole people who nicknamed him ‘Puc Puggy,’ meaning “Seeker of the Flowers.” (3). Keeping true to his Quaker background, Bartram originally arrived in Florida as a peace-loving British subject, returning to Philadelphia three years later as a citizen of an emerging American nation. (Interestingly, while he traveled his 2400-mile trip, the thirteen British colonies began the War of Independence) Bartram noted the numbers of Spanish cattle and horses in the Alachua Savanna, likely vestiges of the Spanish influence in that area, and believed the herds to rival those of the Pennsylvanian farms of his youth. The area now known as Micanopy was later included in a land grant made by the King of Spain in 1817 to Don Fernando del la Maza Arredondo of Havana and St. Augustine. Eventually the fertile soil was used to produce sugar cane and then citrus.
Not long after Florida became a U.S. territory in 1821, Edward M. Wanton was hired to promote settlement in the area, and in 1823 Moses Elias Levy established the first official American settlement. (A fascinating book on the life of Mosas Levy, titled Moses levy of Florida: Jewish Utopian and Antebellum Reformer by C.S. Monaco can be purchased through the Florida Historical Society’s bookstore) The first post office established in Alachua County in 1826 was named after Wanton. An American fort was built in this area in 1831 to protect settlers from hostile attack and remained until after the Second Seminole War (1835-42). Micanopy has been continuously settled by Americans since 1821 and is proud to have its designation on the National Register of Historic Places in 1983. The town was simultaneously referred to as “Micanope” and “Micanopy” which come from the Creek word for “head chief.” The name officially changed to “Micanopy” in 1834 (2).
Since its designation on the National Register of Historic Places, many of the commercial buildings and beautiful historic homes have been restored. A stroll down Main Street in Micanopy is an idyllic salve for frayed urban sensibilities. Main Street is an eclectic mixture of commerce including a hauntingly beautiful Greek revival mansion replete with massive corinthian columns, a museum housing the Micanopy Historical Society, and a variety of shops selling everything from antique collectibles, musical instruments, books, and ice cream to organic food and household products.
Today, this tiny jewel of Alachua County is also an enclave for employees of the nearby University of Florida. A convenient twenty-minute drive from the nearby university, Micanopy has become home to many academics that seem to matriculate well with the friendly, easy-going local residents. My “Uncle Rob,” Dr. Robert N. Pierce, was one of these academics that sought the quiet solitude of this unaffected community. Retired as Professor Emeritus of Journalism from the University of Florida in 1995, Uncle Rob served as the president of the Micanopy Historical Society. As an active member in this bucolic community, he played an integral role in the establishment of the Micanopy Historical Society’s museum located in the old Thrasher Co. warehouse and was a longtime member of the historic and picturesque Episcopal Church of the Mediator. One of the highlights of his year was reading “The Night Before Christmas” at the town sing-along during the Christmas season.
Understandably, some of the best ways to describe Micanopy and its residents are quaint, friendly and eclectic. Throughout its historically illustrious past with inhabitants ranging from Seminole chieftains to Tom Petty, the town remains humble and unpretentious. Like a beautiful southern lady, Micanopy charmingly invites visitors to sit down on any of the many verandahs to enjoy friendly conversation and a glass of iced tea while you take in the lovingly restored architectural surroundings.
For more on Micanopy click here
For more on the Micanopy Historical Society click here
For more on William Bertram and his Florida travels click here
For information on the Herlong Mansion Bed and Breakfast click here
Not to be Missed: Cocoa’s Architectural Heritage and its People
BY LESA.LORUSSO ON MAY 21, 2014 IN COMMUNITY, FLORIDA HISTORICAL SOCIETY
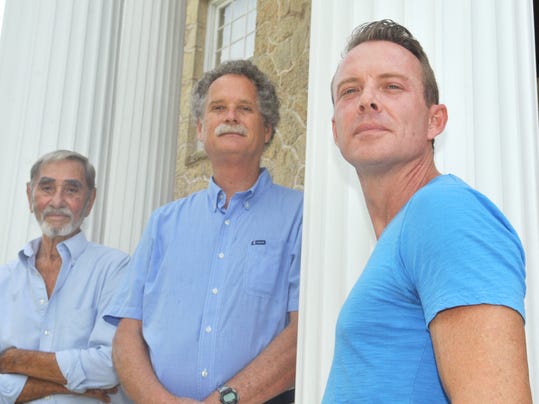
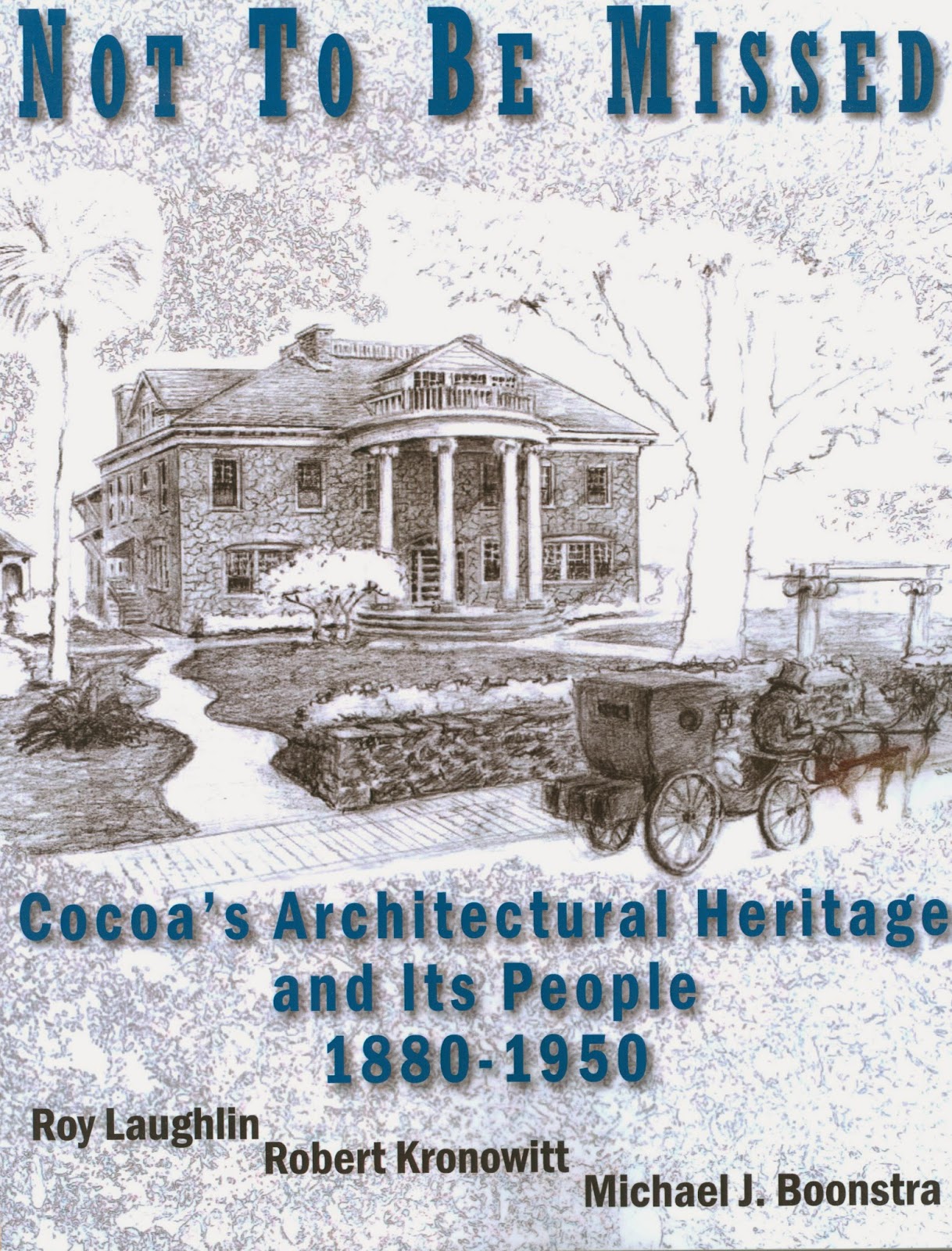
Photo Left: Tim Shortt/Florida Today
A trio from Brevard County, Florida have published a book on the architectural heritage of our own Cocoa, Florida. Michael Boonstra, Roy Laughlin and Robert Kronowitt worked together to document the architectural heritage of Cocoa, Florida from 1880-1950.
The title of the 384-page book, “Not to be Missed: Cocoa’s Architectural Heritage and its People, 1880-1950,” urges readers not to take for granted the rich architectural treasures in your back yard. “It seems as if you can use architectural history as a container or wrapper (for social history,” said Laughlin, whose earlier book, “At First Glance: An Artist’s View of Rockledge’s Historic Residential Neighborhoods,” was published in 2008 and is in its second printing. “Houses and commercial and public buildings are like conch shells. They have survived the living animals that made them and have the ability to persist indefinitely after their creators. … The book is about the buildings of the past, as well, that are now gone, as the buildings we are still using: the mysteries of the past and the mysteries of the present.”
Lyn Dowling from Florida Today spoke with the men and chronicled their involvement in the project in an article for Florida Today titled “Trio documents cocoa history in new book” on May 13, 2014, seen below:
An 86-year-old commercial artist who also worked on “At First Glance,” Kronowitt is another enthusiast. “I really love historic buildings,” the Melbourne resident said. “It has been such a pleasure to do this and to meet the people who (own) these buildings. They are so unique, and they make huge commitments to restore rather than renovate.”
A longtime preservation advocate, Boonstra, who edited the book and provided research, is one of the area’s premier historians: the genealogy librarian and archivist for the Central Brevard Library and Brevard County Historical Commission. He also added his expertise to “At First Glance.” Boonstra wrote about the book on his blog “This book is the result of careful research that ranged from interviews with long time residents to an untold amount of consultation with original sources such as deed books and early newspapers. In many cases contemporary accounts of a structure’s construction was found in the Cocoa Tribune so exact dates, builders and architects can now be assigned to previously anonymous buildings. These records also revealed the stories of our area’s earliest residents and their level of involvement in creating the community we enjoy today. Every important section of Cocoa is included in this book with coverage on the business district, schools, the river front, the land boom neighborhoods north of town and the African American community.”
The book is broken down according to types of structures and their uses: schools, homes, houses of worship, commercial buildings, public buildings, etc. “It also includes some social history and the story of how Cocoa developed.”
To buy the book
“Not to Be Missed” is available from the Florida Historical Society, 435 Brevard Ave., Cocoa; S.F. Travis Hardware, 300 Delannoy Ave., Cocoa; or from Roy Laughlin.
Email nottobemissed2001 @gmail.com. Cost is $42.35 plus tax.
Ponce de Leon and Florida’s Fountain of Youth
BY LESA.LORUSSO ON JULY 13, 2012 IN FLORIDA HISTORICAL SOCIETY
The Legend of the Fountain of Youth, or Florida’s First Tall Tale, By Lesa N. Lorusso
In April 2013 Florida will celebrate her 500-year anniversary of Ponce de León’s landing on Floridian soil. Publications across the state are beginning to publish articles that chronicle half a century of Spanish heritage including the Forum, the fascinating magazine for the Florida Humanities Council whose recent publication is titled ¡Viva Florida! Marking 500 Years of Spanish Heritage. Florida, originally named “La Florida” by Juan Ponce de León in 1513 in honor of the season Pasqua florida or Easter of the flowers in Spanish, has a rich history of explorers, conquistadores, missionaries, pirates and scoundrels that predates the earliest recordings of any pilgrim in Virginia or Massachusetts. In fact, 56 years before English Pilgrims sat down to enjoy a meal of thanksgiving with indigenous people of the New World, Admiral Pedro Menendez and settlers in St. Augustine, FL had already broken bread with native Floridian tribes (1). For me, one of the most exciting aspects of history is that it is always changing. Heroes can become scallywags and vice versa as historians don their metaphysical fedoras and unearth new truths with the excitement of discovery akin to Spielberg’s swashbuckling archaeologist Indiana Jones.
One of the most scintillating shards of historical fact that historian J. Michael Francis, professor and chair of the Department of History at the University of North Florida, recently dusted off in his article for the Forum titled “Who Started the Myth About a Fountain of Youth?” is that Ponce de León was never actually searching for a Fountain of Youth at all. That’s right folks, this popular story is the stuff of legend and, despite what our third grade teachers may have told us years ago, isn’t likely to be true. Although cultures worldwide from Europe, the Middle East and Asia have proliferated a shared tale throughout history of magical waters with powers to rejuvenate youth, there is no historical evidence that Ponce de León knew about such a spring in Florida (2). According to Francis, it wasn’t until 1535, more than 20 years after Ponce’s 1513 voyage to Florida and more than ten years after his death in 1521 that any historian even associated him with a quest for the Fountain of Youth; and it is likely that it was written more as a character assassination to illustrate the Spanish explorer’s vanity and gullibility than to serve as an infallible historical record (2). Since the initial publication linking de León to the magical spring, however, writers throughout the ages have repeated, distorted and exaggerated the popular tale until it eventually grew legs and walked right into textbooks as historical fact. Although a search for a mythical spring of life in Florida makes for good editorial sales, the true reasons for de León’s travels in 1513 were far more human in nature. De León was forced to surrender the governorship of Puerto Rico in 1511 and set out on his expedition looking for fame and fortune to remedy the stinging effects of a bruised ego. He set sail for the Bimini islands, which he believed to be his ticket to financial Easy Street, when he happened upon the Floridian peninsula.
It is evident that the initial draw that Floridian cities like Miami, Orlando and Key West has on vacationers and investors is still strong. As in the case of Henry Flagler, the American railroad tycoon who made his mark in Florida in the 1800’s when he built several exquisite hotels in St. Augustine to capitalize on the wealthy patrons traveling to Florida to enjoy sunshine in the winter months, Florida steadily maintains its destination reputation. The present-day potential for tourism dollars continues to fuel design projects across the state making Florida a focal point for Architecture and Interior Design. Tourism in Florida provides a major economic impact and is the number one industry in the State with a record number of visitors (84.5 million). The industry directly employs approximately one million people and contributes about US $65 billion in tourism/recreation taxable sales (4).
Myth or fact, the Fountain of Youth story has become such an integral ingredient in Florida’s cultural heritage that it is not likely to go anywhere anytime soon. Our state’s modern tourism economy owes many thanks to the tale, which has perpetuated our state’s reputation as a destination of youthful rejuvenation. Sites throughout Florida including De Leon Springs State Park, St. Petersburg and St. Augustine continue to profit from the tale and lure visitors with Fountains of Youth. As Beth Dunlop, Architecture Critic for the Miami Herald, author and Editor in Chief for Miami Home Magazine, astutely observes: “Ever since Ponce de Leon stopped by in his ship, Florida has always been a place for fiction and fantasy, such as his search for the Fountain of Youth. For some reason, the landscape of Florida provokes more romantic schemes and dreams. It’s the blue of the sky, the power of sunshine, the way the landscape is silhouetted. It’s a place people go to reinvent themselves (3).”
Sources:
- O’Reilley , Barbara. “A City of Firsts.“ Forum Vol XXXV, No. 3, Fall 2011: pg 10. The Florida Humanities Council.
- Francis , J. Michael. “Who Started the Myth About a Fountain of Youth?” Forum Vol XXXV, No. 3, Fall 2011: pg 10. The Florida Humanities Council.
- Lorusso, Lesa. “The History of Professional Interior Design Licensure in Florida.” LNL Designs Interiors Blog. Posted March 19, 2012, Accessed June 13, 2012.
- Eric Friedheim Tourism Institute, University of Florida College of Health and Human Performance. 2010. 2012.
Preserving International Heritage in Central Florida
BY LESA.LORUSSO ON DECEMBER 10, 2012
Saigon Market is located at 1232 East Colonial Dr, Orlando, FL
I spent a significant amount of my childhood in the beautiful island nation of the Philippines. My earliest memories are brilliantly rendered with the verdant greens of a lush tropical landscape. Exotic visuals not found in the United States are resplendently organized within my mental Rolodex. As a child I called my family’s homeland “the states” due to my lack of familiarity with the location. The US was a strange concept to me and floated on the far side of the globe, remaining like a distant relative, enigmatic and unfamiliar. In fact, by my ninth birthday, I was more acquainted with Southeast Asia than I was the dairy laden farmland of Wisconsin or the pecan tree-lined streets of Arkansas that my parents knew well. Although we returned to the United States many years ago, my family and I share a collective longing for the vibrancy and unforgettable sensory experiences unique to the culture we once called home. Whenever we find ourselves overtaken by a need to reconnect to Southeast Asia we inevitably make our way to the nearest Asian market.
Walk into the lauded Saigon Market located at 1232 East Colonial Drive, Orlando, FL and you step through a defining portal into another world. The architecturally insignificant exterior hails from the 1970’s era of nondescript strip malls built across the US. Benign brown bricks and unassuming glass windows constitute the linear facade of this hidden local gem. Brightly lit signs break the architectural monotony by declaring the building’s wares in bright colors, and multiple languages. A lighted sign hung in the storefront of Saigon Market shouts “Fresh Seafood We Clean Fish!” above neatly stacked bags of rice. Upon entering Saigon Market you are forced to leave your mainstream American concept of cuisine and general grocery store etiquette at the door. Inside the store the abundance of sights, smells and sounds assault the senses. Unlike at Wal-Mart where the smiling face of an employee greets you, at Saigon Market lively wriggling soft shell crabs in open wooden crates wave you in.
After the sensory shock wears off, and you are able to look around the interior, there is much to take in. The store serves a vibrant Asian diaspora community in central Florida hailing from various locations around the world. Discerning consumers walk down one aisle to peruse twenty different types of oyster sauce, and then turn the corner to pick up incense while shopping for a variety of household gods. From Buddha and Confucius to Mary and Jesus, symbols of many of the world’s religious ideologies are available for purchase. All manner of meats are displayed, some distinguishable and some that seem to be vicious replicas of creatures in a science fiction movie. Roasted duck hangs succulently in a glass showcase glistening beneath special lighting while dried fish and frozen eel look on. Speckled quails eggs rest next to a herculean display of bean curd prepared in an amazingly colorful and visual stunning array. The grid-like organization of the aisles reassuringly brings visual order to the chaotic abundance of sensory stimulants. Walking up and down the aisles of this colorful cornucopia for the senses, it is easy to remember the sights, sounds and smells of a familiar part of the world so far away.
The Importance of Historic Designation
BY LESA.LORUSSO ON JANUARY 6, 2013
Sears Kit Homes in La Bertha Lawn Neighborhood of Melbourne, FLorida
Written by Lesa N. Lorusso
 Historically Designated Sears Kit Home in La Bertha Lawn Neighborhood in Melbourne, Florida. Photo by Lesa N. Lorusso
Historically Designated Sears Kit Home in La Bertha Lawn Neighborhood in Melbourne, Florida. Photo by Lesa N. Lorusso
It may seem that planned subdivisions and prefabricated homes were an invention of the 1950’s. Although the cookie cutter technique of community planning proliferated during the mid-century era, the true origins of planned communities in Florida actually predate Twinkies and Spam by several decades.
Florida, in fact, is the location of a few of America’s first fully planned communities. Why Florida? In a 1925 book, “The Truth about Florida”, author Charles Donald Fox explains that the early twentieth century boom in Florida eclipsed all other mass migrations, including the California Gold Rush in 1849 (2). In south Florida, Coral Gables was created in 1925 to include residential and commercial areas all built in the Mediterranean style, and now houses the historic Biltmore Hotel and nine properties listed on the National Register of Historic Places (3). Another planned neighborhood was built during the same time period on the eastern coast of the state in Melbourne, Florida known as the La Bertha Lawn subdivision.

Nestled behind the revitalized Historic Downtown Melbourne district, is the La Bertha Lawn neighborhood. Like Coral Gables near Miami, this area is a planned community built in 1924, just 31 years after Henry Flagler’s Florida East Coast Railway chugged its way into the Sunshine State. Many of the homes in La Bertha Lawn between 1908-1940 were Sears Kit Homes. 1908-1940 were the years that Sears made prefabricated homes that could be selected from a catalogue and purchased, “lock stock and barrel”, ready to be assembled on site. (…and you thought Home Depot and Lowe’s started the DIY revolution?!) The homes were shipped via railroad and contained 10,000-30,000 pieces with framing members marked to facilitate construction (2). Built on Sear’s reputation of quality, low prices and reliability, nearly 75,000 catalog homes were sold between 1908 and 1940 in 48 US states.

 Image Top: Vernacular Sketch, Image Lower: Bungalow Sketch
Image Top: Vernacular Sketch, Image Lower: Bungalow Sketch
In 1991, the State of Florida had 29 homes in the La Bertha neighborhood surveyed. Based on data collected from these surveys, there are over 6 different architectural styles in the community. The most prevalent styles are Frame Vernacular and Craftsman style or Bungalow homes (2). I recently visited a bungalow home within this subdivision on Palmetto Avenue that is proud to be a newly minted, historically designated example of a Sears Kit Home (4).
 Photo by Lesa N. Lorusso
Photo by Lesa N. Lorusso
The owner of this home, Susan Miller, is an Interior Designer who has lovingly restored her property over the years and is overjoyed with the historic recognition. It was no easy task to obtain the designation proudly displayed on the front of the house that she purchased in 2002. The Sears Company sustained a major fire, which destroyed many records from the first part of the twentieth century. Also, the Sears Kit homes were very customizable making exact matches often difficult to ascertain. Ms. Miller strongly suspected that her bungalow was a Sears Kit Home for several reasons. The neighborhood’s architectural history and the home’s bungalow style were early clues. The deed to the home dates to 1930, and a neighbor insists that the home actually existed before 1930. In any case, this home was built of the style and in the time frame of Sears Kit homes. (Between 1908-1940) Next, the multi story home’s floor plans match very closely to a style known as “The Gordon” found on page 149 in the book Houses By Mail by K. Stevenson and H. Jandl. Lastly, enough of the original architectural features were also still present in the home including doors, hardware and metal roofing that Susan contacted the Melbourne Historic Preservation Board to inquire about her home’s official designation.
Thanks to the significant research efforts of Ed Browder from LittleJohn Engineering the home’s historical significance is now confirmed. This is a significant win for Susan Miller and for others passionate about maintaining historic homes and revitalizing older neighborhoods. As the economic winds shift over time, neighborhoods go in and out of vogue. An area that is now the “it” designation boasting the newest and best homes may be a run-down location in fifty year’s time. Official historic designations are emblems proudly displayed on building façade’s that declare the importance and validity of the structure and encourage others to join in the cause.
1. For more information about Sears Kit Homes visit: www.searsarchives.com
2. Powerpoint Presentation, “Sears Modern Homes in Melbourne Floriday. LittleJohn Engineering Associates. April 17, 2012.
3. http://www.citybeautiful.net/index.aspx?page=324
4. Interview with Susan Miller, Sept 6, 2012
The Past is Prologue
BY LESA.LORUSSO ON MAY 7, 2012 IN SUSTAINABILITY
Historic Home on Rockledge Drive, Rockledge, FL. Photo by Lesa Lorusso
Shakespeare’s phrase “The Past is Prologue” is often used by historic preservationists to communicate the concept of history influencing the present by setting its context. This phrase challenges us to base our plans for future growth on our past, to look at how our society has evolved historically and to have the past serve as a guide for the future to ensure sustainability. While sustainability for the built environment is defined as an initiative that “meets the needs of the present without compromising the ability of future generations to meet their own needs” (World Commission on Environment and Development, 1987, p. 43), green design is defined by the Green Design Education Initiative (2003) as a principle that “implies an interest in design that protects people’s health and well-being.” Therefore, as illustrated by the definitions provided, sustainable design refers to the health, safety, and welfare of the planet while green design is often used to refer to people’s health, safety, and welfare (Jones, pg. 3). Both terms are closely related to the core of historic preservation.
In fact, what better way is there to reduce, reuse and recycle than to preserve an existing building? As designers seek to further the cause for sustainability in architecture, it seems that we are often looking back to the way buildings were built in the past for instruction. The beautiful homes located on Rockledge Drive in Brevard County’s Rockledge, FL are elegant examples of sustainable architecture. Located on the banks of the intercoastal Indian River, within walking distance from the headquarters of the Florida Historic Society, these homes serve as sentinels of a past era of inherently sustainable architecture. With elements that include the use of naturally termite impervious heart of pine wood, wrap-around porches, central breezeways and careful site positioning, these buildings demonstrate the effectiveness of sustainable design from eras that viewed sustainability as common sense, not merely a marketing tag line.
While the concept of limitless resources seemed true in the 18th and 19th centuries, it is definitely not the case any more. Americans today are awakening to a very different reality. The truth is that now most of the habitable American landscape has been cultivated or built upon and communities are approaching a “closed to development” status. So now what? Now we are forced to look around and figure out ways to effectively use the resources that we have, which includes building materials and natural energy sources alike. With the cost of building materials at historically astronomical prices, it is often more cost efficient to utilize an existing building and retrofit the structure for a new purpose than it is to raze the building and purchase all new materials. (Ligibel, Tyler)
Historic preservationists in America are illustrating Shakespeare’s popular phrase in the literal sense by looking to the building practices of the past to learn how to better build homes today. A scenic trip down Brevard County’s Rockledge Drive will give a history lover and sustainable enthusiast a visual abundance of historic homes, some catalogued by the National Trust for Historic Preservation and some not, which illustrate sustainable building methods from long ago.
Works Cited:
- Green Design Education Initiative. (n.d.). Green/Sustainable design: Frequently asked questions. www.idec.org/greendesign/FAQ.html
- Louise Jones, Arch.D. Eastern Michigan University, Implications Newsletter Vol 01.06 (n.d.).
- Lorusso, Lesa. “IND2150 Ch1 Powerpoint Notes,” Why Preservation Course IND2150. Brevard Community College, Melbourne, FL
- Ligibel, Ted, Tyler, Ilene, Tyler, Norman. Historic Preservation: An Introduction to Its History, Principles, and Practice (Second Edition). W. W. Norton & Company; (February 4, 2009).
- World Commission on Environment and Development. (1987). The Brundtland report: Our common future. Oxford: Oxford University Press. UN Documents. NGO Committee on Education. <http://www.un-documents.net/index.htm>.
